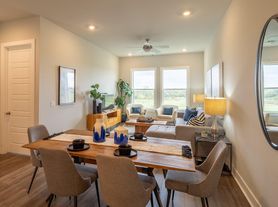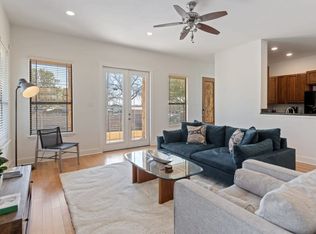New construction duplex with 3 bedrooms, 3.5 bathrooms PLUS detached garage studio space with full additional bathroom and kitchenette. Second set of washer/dryer hookups in garages. Each duplex will get a garage+studio building. Entire lot is fenced, with motorized joint access gate. Extremely high end finishes include 36" Cafe gas range, quartz clad range exhaust, herringbone oak flooring on main level and primary bedroom, 2" dimmable recessed lighting (that creates the softest and most welcoming evening glow! Perfect for evening showings!!), epoxy garage floor coating, THREE zones of AC in the main structure plus a mini-split for the garage studio space, Spray Foam insulation for all exterior walls, Andersen 100-series full-divided-lite casement windows, hidden microwave in pantry, custom designed cabinets with under-cabinet lighting in kitchen and bathrooms, unique and high end tile in bathrooms, Trex-style low maintenence exterior decking, photocell nightlights in bathrooms and hallways, matte black door hardware throughout, Google Nest Doorbell and Thermostats throughout, Cafe appliance package.
Apartment for rent
$3,875/mo
1802 Overhill Dr #A, Austin, TX 78721
4beds
2,149sqft
Price may not include required fees and charges.
Multifamily
Available now
Cats, dogs OK
Central air, zoned, ceiling fan
Gas dryer hookup laundry
2 Garage spaces parking
Natural gas, forced air
What's special
- 71 days |
- -- |
- -- |
Travel times
Looking to buy when your lease ends?
Consider a first-time homebuyer savings account designed to grow your down payment with up to a 6% match & a competitive APY.
Facts & features
Interior
Bedrooms & bathrooms
- Bedrooms: 4
- Bathrooms: 5
- Full bathrooms: 4
- 1/2 bathrooms: 1
Heating
- Natural Gas, Forced Air
Cooling
- Central Air, Zoned, Ceiling Fan
Appliances
- Included: Dishwasher, Disposal, Microwave, Range, Refrigerator, WD Hookup
- Laundry: Gas Dryer Hookup, Hookups, In Garage, In Hall, Multiple Locations, Upper Level, Washer Hookup
Features
- Breakfast Bar, Ceiling Fan(s), Double Vanity, Exhaust Fan, Gas Dryer Hookup, High Ceilings, Interior Steps, Kitchen Island, Open Floorplan, Quartz Counters, Recessed Lighting, Smart Thermostat, Storage, WD Hookup, Walk-In Closet(s), Washer Hookup
- Flooring: Tile, Wood
Interior area
- Total interior livable area: 2,149 sqft
Property
Parking
- Total spaces: 2
- Parking features: Driveway, Garage, Covered
- Has garage: Yes
- Details: Contact manager
Features
- Stories: 3
- Exterior features: Contact manager
- Has view: Yes
- View description: Contact manager
Construction
Type & style
- Home type: MultiFamily
- Property subtype: MultiFamily
Materials
- Roof: Asphalt,Shake Shingle
Condition
- Year built: 2024
Building
Management
- Pets allowed: Yes
Community & HOA
Location
- Region: Austin
Financial & listing details
- Lease term: 12 Months
Price history
| Date | Event | Price |
|---|---|---|
| 9/16/2025 | Price change | $3,875-3%$2/sqft |
Source: Unlock MLS #1007694 | ||
| 9/9/2025 | Listed for rent | $3,995-4.9%$2/sqft |
Source: Unlock MLS #1007694 | ||
| 6/27/2025 | Listing removed | $4,199$2/sqft |
Source: Unlock MLS #7985658 | ||
| 6/25/2025 | Price change | $4,199-1.2%$2/sqft |
Source: Unlock MLS #7985658 | ||
| 5/13/2025 | Listed for rent | $4,250+6.6%$2/sqft |
Source: Unlock MLS #7985658 | ||

