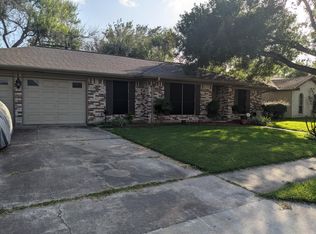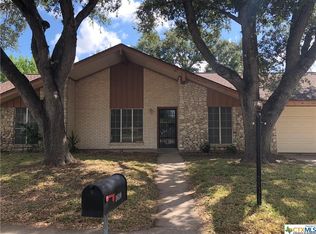Closed
Price Unknown
1802 Plantation Rd, Victoria, TX 77904
3beds
2,011sqft
Single Family Residence
Built in 1972
9,361.04 Square Feet Lot
$279,600 Zestimate®
$--/sqft
$2,186 Estimated rent
Home value
$279,600
$240,000 - $327,000
$2,186/mo
Zestimate® history
Loading...
Owner options
Explore your selling options
What's special
Nestled in established Castle Hills neighborhood, this well maintained home is a must see. The spacious living area features custom built in cabinetry along with an all brick fireplace offering a cozy space to unwind. Use the extra dining area as a reading nook or to feature your unique dining table. An abundance of options to set up the open space! The galley style kitchen has ample cabinet space and solid granite counters. Spacious bedrooms and restrooms are a huge plus! New HVAC System, new roof and a new water heater makes this home something special! Step into the backyard and relax on the covered patio after a long day. The 540sqft building in back could be used as a game room, at home gym, office area, or all three! This home offers so many possibilities and is ready to grow with you!
Zillow last checked: 8 hours ago
Listing updated: July 17, 2025 at 02:31pm
Listed by:
Emily Salinas (361)573-6001,
Greg Spears Realty
Bought with:
Scherrelle Hernandez, TREC #0740179
Coldwell Banker D'Ann Harper
Source: Central Texas MLS,MLS#: 579977 Originating MLS: Victoria Area Association of REALTORS
Originating MLS: Victoria Area Association of REALTORS
Facts & features
Interior
Bedrooms & bathrooms
- Bedrooms: 3
- Bathrooms: 2
- Full bathrooms: 2
Heating
- Central, Gas
Cooling
- Central Air, Electric, 1 Unit
Appliances
- Included: Dishwasher, Electric Cooktop, Disposal, Gas Water Heater, Oven, Built-In Oven, Cooktop, Microwave
- Laundry: Inside, Laundry Room
Features
- Ceiling Fan(s), Separate/Formal Dining Room, Multiple Living Areas, Multiple Dining Areas, Open Floorplan, Pull Down Attic Stairs, Recessed Lighting, Shower Only, Separate Shower, Tub Shower, Vanity, Walk-In Closet(s), Eat-in Kitchen, Granite Counters, Kitchen/Family Room Combo, Kitchen/Dining Combo
- Flooring: Tile, Vinyl, Wood
- Attic: Pull Down Stairs
- Number of fireplaces: 1
- Fireplace features: Living Room, Masonry, Wood Burning
Interior area
- Total interior livable area: 2,011 sqft
Property
Parking
- Total spaces: 2
- Parking features: Attached, Garage
- Attached garage spaces: 2
Features
- Levels: One
- Stories: 1
- Patio & porch: Covered, Patio
- Exterior features: Covered Patio, Storage
- Pool features: Community, In Ground
- Fencing: Full,Wood
- Has view: Yes
- View description: None
- Body of water: None
Lot
- Size: 9,361 sqft
Details
- Additional structures: Storage
- Parcel number: 42419
Construction
Type & style
- Home type: SingleFamily
- Architectural style: Ranch,Traditional
- Property subtype: Single Family Residence
Materials
- Brick Veneer, Frame
- Foundation: Slab
- Roof: Composition,Shingle
Condition
- Resale
- Year built: 1972
Utilities & green energy
- Sewer: Public Sewer
- Water: Public
- Utilities for property: Cable Available, Electricity Available, Fiber Optic Available, Natural Gas Connected, High Speed Internet Available, Trash Collection Public
Community & neighborhood
Community
- Community features: Other, See Remarks, Community Pool
Location
- Region: Victoria
- Subdivision: Castle Hill North II
Other
Other facts
- Listing agreement: Exclusive Right To Sell
- Listing terms: Cash,Conventional,FHA,VA Loan
Price history
| Date | Event | Price |
|---|---|---|
| 7/17/2025 | Sold | -- |
Source: | ||
| 6/18/2025 | Pending sale | $279,000$139/sqft |
Source: | ||
| 6/10/2025 | Price change | $279,000-2.1%$139/sqft |
Source: | ||
| 5/14/2025 | Listed for sale | $285,000+41.1%$142/sqft |
Source: | ||
| 6/10/2020 | Sold | -- |
Source: | ||
Public tax history
| Year | Property taxes | Tax assessment |
|---|---|---|
| 2025 | -- | $204,210 -26% |
| 2024 | $4,415 +6.1% | $276,080 +6.3% |
| 2023 | $4,160 -15.5% | $259,600 +10% |
Find assessor info on the county website
Neighborhood: 77904
Nearby schools
GreatSchools rating
- 3/10C O Chandler Elementary SchoolGrades: PK-5Distance: 0.3 mi
- 4/10Howell Middle SchoolGrades: 6-8Distance: 0.8 mi
- 4/10Victoria East High SchoolGrades: 9-12Distance: 1.3 mi
Schools provided by the listing agent
- District: Victoria ISD
Source: Central Texas MLS. This data may not be complete. We recommend contacting the local school district to confirm school assignments for this home.

