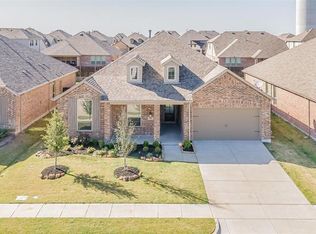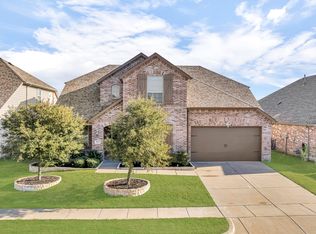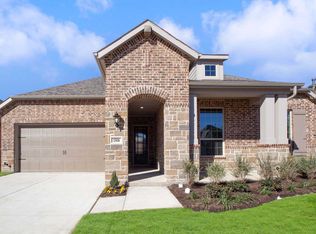MLS# 13991827 - Built by Highland Homes - Ready Now! ~ This lovely home lives large with the family room being the hub of the home. Off the family room is the fabulous kitchen, formal dining room and an entertainment room. The master bathroom has a separate shower and tub, a massive walk-in closet and a vanity area. There is also a large study at the front of the house. Bedroom #4 has a private bath.
This property is off market, which means it's not currently listed for sale or rent on Zillow. This may be different from what's available on other websites or public sources.


