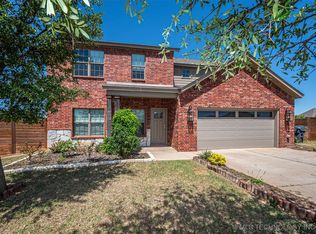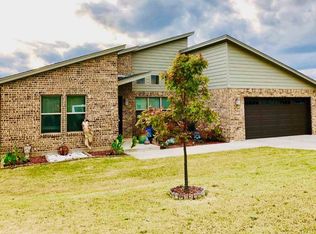Attractive home situated on a corner lot with a covered front porch. Enter into a an entry hall with a study to your left, guest closet and make your way to the spacious living room overlooking the back yard. This home has a MIL plan with two bedrooms and sharing hall full bathroom. Next to the living room is an kitchen/dining room combo with an island and pantry. To the left of the kitchen, behind the 2-car attached garage is a spacious master suite, with double vanity, shower, and large walk-in closet. Just outside the master suite is the laundry room. There is a small patio off the living room in the back yard.
This property is off market, which means it's not currently listed for sale or rent on Zillow. This may be different from what's available on other websites or public sources.


