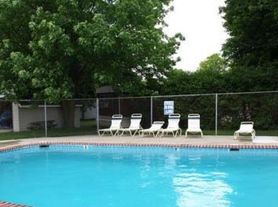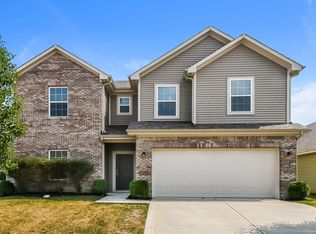Beautiful 3-bedroom, 2-bath ranch in Westfield featuring an open floor plan with plank flooring throughout the main living areas. Spacious living room opens to a fully equipped kitchen with an eat-in dining area and patio access. Primary suite includes a full bath and walk-in closet. Additional highlights include a separate laundry room, oversized 2.5-car garage with automatic door, and a large, fully fenced backyard with a shed and steel roll-down door.
Minimum security deposit = $1,949.00
Lease Term- 14 Months
Stove, Fridge, and Dishwasher included.
Utilities - resident is responsible for all utilities of electricity, water, sewer, stormwater and trash. Flat rate of $60 per month is paid along with rent to cover the stormwater, and trash
Pet Fee - $250 non-refundable pet fee per pet. Max two pets. Monthly pet fee of $25 per pet. Aggressive breed dogs allowed by must have required insurance. Call or email for details
$60 application fee for anyone over the age of 18. Applications are completed online.
A Step Ahead Management Residents are enrolled in the Resident Benefits Package (RBP) for $45/month which includes renters insurance, credit building to help boost your credit score with timely rent payments, $1M Identity Protection, HVAC air filter delivery (for applicable properties), a best-in-class resident rewards program, and much more! More details upon application approval.
Call the school directly to verify the district.
Section 8 not accepted.All Electric
Electric Range
Fencing
Fridge
Stove
Vinyl Plank
House for rent
$1,949/mo
1802 Riverstone Ct, Westfield, IN 46074
3beds
1,246sqft
Price may not include required fees and charges.
Single family residence
Available now
Cats, dogs OK
Central air, ceiling fan
Hookups laundry
2 Attached garage spaces parking
What's special
Patio accessEat-in dining areaSteel roll-down doorFully equipped kitchenElectric rangeLarge fully fenced backyardSeparate laundry room
- 5 days |
- -- |
- -- |
Travel times
Looking to buy when your lease ends?
Consider a first-time homebuyer savings account designed to grow your down payment with up to a 6% match & a competitive APY.
Facts & features
Interior
Bedrooms & bathrooms
- Bedrooms: 3
- Bathrooms: 2
- Full bathrooms: 2
Cooling
- Central Air, Ceiling Fan
Appliances
- Included: Dishwasher, Disposal, Refrigerator, WD Hookup
- Laundry: Hookups
Features
- Ceiling Fan(s), WD Hookup, Walk In Closet, Walk-In Closet(s)
Interior area
- Total interior livable area: 1,246 sqft
Property
Parking
- Total spaces: 2
- Parking features: Attached, Garage
- Has attached garage: Yes
- Details: Contact manager
Features
- Patio & porch: Patio
- Exterior features: Eat-in kitchen, Electricity not included in rent, Garbage not included in rent, No Utilities included in rent, Sewage not included in rent, Utilities fee required, Walk In Closet, Water not included in rent
Details
- Parcel number: 290631106015000015
Construction
Type & style
- Home type: SingleFamily
- Property subtype: Single Family Residence
Condition
- Year built: 1995
Community & HOA
Location
- Region: Westfield
Financial & listing details
- Lease term: Contact For Details
Price history
| Date | Event | Price |
|---|---|---|
| 11/13/2025 | Listed for rent | $1,949$2/sqft |
Source: Zillow Rentals | ||
| 3/4/2025 | Listing removed | $1,949$2/sqft |
Source: Zillow Rentals | ||
| 2/28/2025 | Price change | $1,949-2.5%$2/sqft |
Source: Zillow Rentals | ||
| 1/8/2025 | Listed for rent | $1,999$2/sqft |
Source: Zillow Rentals | ||
| 9/22/2023 | Listing removed | -- |
Source: Zillow Rentals | ||

