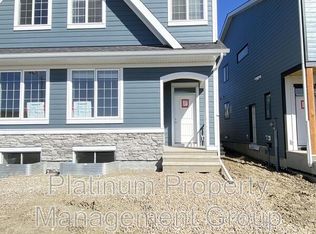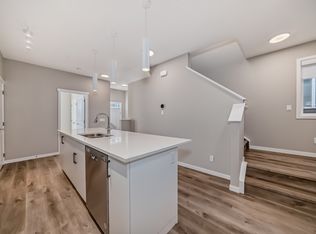This home is located at 1802 SW Mahogany Blvd SE #7206, Calgary, AB T3M 1X6.
This property is off market, which means it's not currently listed for sale or rent on Zillow. This may be different from what's available on other websites or public sources.

