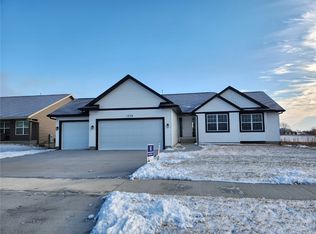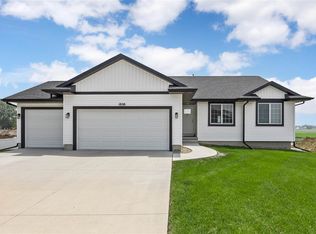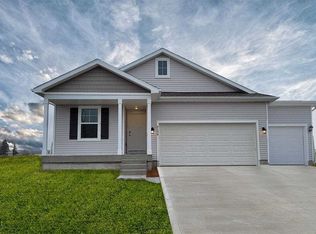Sold for $429,675 on 04/14/23
$429,675
1802 Scarlet Sage Dr SW, Cedar Rapids, IA 52404
4beds
2,297sqft
Single Family Residence
Built in 2022
10,367.28 Square Feet Lot
$435,900 Zestimate®
$187/sqft
$2,455 Estimated rent
Home value
$435,900
$414,000 - $458,000
$2,455/mo
Zestimate® history
Loading...
Owner options
Explore your selling options
What's special
Jerry’s Homes, Hoover Meadows development in the highly desirable College Community school district. This home is located at the end of the development backing up to the Cedar Valley Trail, with easy access for walking, running, and biking. This Copeland plan has a walkout lower level with a 3-car garage! Some of the upgrades you will notice are the siding, large profile trim, white cabinets, and LVT leading down the hall to the bedrooms and laundry room. You will enjoy the open concept plan with a large center island, drop zone, and pantry in the kitchen along with stainless steel appliances. Cozy up to the gas fireplace in the great room. Ask for pricing to finishing the lower level.
Zillow last checked: 8 hours ago
Listing updated: April 14, 2023 at 12:02pm
Listed by:
Daniel Seda 319-431-1010,
COLDWELL BANKER HEDGES
Bought with:
Annie Bradford
COLDWELL BANKER HEDGES
Source: CRAAR, CDRMLS,MLS#: 2206394 Originating MLS: Cedar Rapids Area Association Of Realtors
Originating MLS: Cedar Rapids Area Association Of Realtors
Facts & features
Interior
Bedrooms & bathrooms
- Bedrooms: 4
- Bathrooms: 3
- Full bathrooms: 3
Other
- Level: First
Heating
- Forced Air, Gas
Cooling
- Central Air
Appliances
- Included: Dishwasher, Disposal, Gas Water Heater, Microwave, Range
- Laundry: Main Level
Features
- Breakfast Bar, Kitchen/Dining Combo, Bath in Primary Bedroom, Main Level Primary
- Basement: Full,Walk-Out Access
- Has fireplace: Yes
- Fireplace features: Insert, Gas, Great Room
Interior area
- Total interior livable area: 2,297 sqft
- Finished area above ground: 1,427
- Finished area below ground: 870
Property
Parking
- Total spaces: 3
- Parking features: Attached, Garage, Garage Door Opener
- Attached garage spaces: 3
Features
- Patio & porch: Deck, Patio
Lot
- Size: 10,367 sqft
- Dimensions: 83 x 118
Details
- Parcel number: 191428000400000
Construction
Type & style
- Home type: SingleFamily
- Architectural style: Ranch
- Property subtype: Single Family Residence
Materials
- Frame, Vinyl Siding
Condition
- New construction: Yes
- Year built: 2022
Details
- Builder name: Jerry's Homes
Utilities & green energy
- Sewer: Public Sewer
- Water: Public
- Utilities for property: Cable Connected
Community & neighborhood
Location
- Region: Cedar Rapids
Other
Other facts
- Listing terms: Cash,Conventional
Price history
| Date | Event | Price |
|---|---|---|
| 4/14/2023 | Sold | $429,675+16.1%$187/sqft |
Source: | ||
| 2/15/2023 | Pending sale | $369,990$161/sqft |
Source: | ||
| 11/10/2022 | Price change | $369,990-1.3%$161/sqft |
Source: | ||
| 7/27/2022 | Listed for sale | $374,950$163/sqft |
Source: | ||
Public tax history
| Year | Property taxes | Tax assessment |
|---|---|---|
| 2024 | $6,072 +4237.1% | $404,900 +22.4% |
| 2023 | $140 +2.9% | $330,900 +5152.4% |
| 2022 | $136 | $6,300 |
Find assessor info on the county website
Neighborhood: 52404
Nearby schools
GreatSchools rating
- 7/10Prairie Heights Elementary SchoolGrades: PK-4Distance: 1.7 mi
- 6/10Prairie PointGrades: 7-9Distance: 1.6 mi
- 2/10Prairie High SchoolGrades: 10-12Distance: 2.2 mi
Schools provided by the listing agent
- Elementary: College Comm
- Middle: College Comm
- High: College Comm
Source: CRAAR, CDRMLS. This data may not be complete. We recommend contacting the local school district to confirm school assignments for this home.

Get pre-qualified for a loan
At Zillow Home Loans, we can pre-qualify you in as little as 5 minutes with no impact to your credit score.An equal housing lender. NMLS #10287.
Sell for more on Zillow
Get a free Zillow Showcase℠ listing and you could sell for .
$435,900
2% more+ $8,718
With Zillow Showcase(estimated)
$444,618

