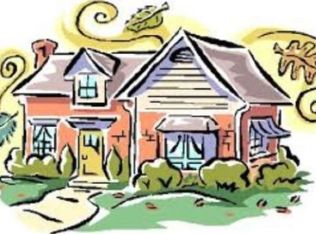Have it All! Enjoy the convenience of county living within minutes from I-75 and shopping! This home offers 10 acres with 38 pecan trees & heated salt pool! Kitchen is a cooks dream with stainless steel Kenmore Pro appliances, wine cooler, granite counter tops, island, wrap around bar & pantry. Main floor has open floor plan, dining room, gas fireplace, sunroom, half bath, sound system, separate laundry room with mud sink and master bedroom with walk in custom built closet. Master bath has jetted tub, double vanity, separate water closet & linen closet. Upstairs offers three bedrooms, two baths, bonus room and separate laundry room. Hardwood floors throughout with tile in wet area & carpet in bedrooms. All bedrooms and bonus rooms are over sized. Detached 2 car garage (39 x 30) has room for workshop and has a oven with sink. Greenhouse, work shop (16 x 12), chicken coop and another detached 2 car garage (25 x 25) & out door shower. Make plans to view this dream home today!
This property is off market, which means it's not currently listed for sale or rent on Zillow. This may be different from what's available on other websites or public sources.

