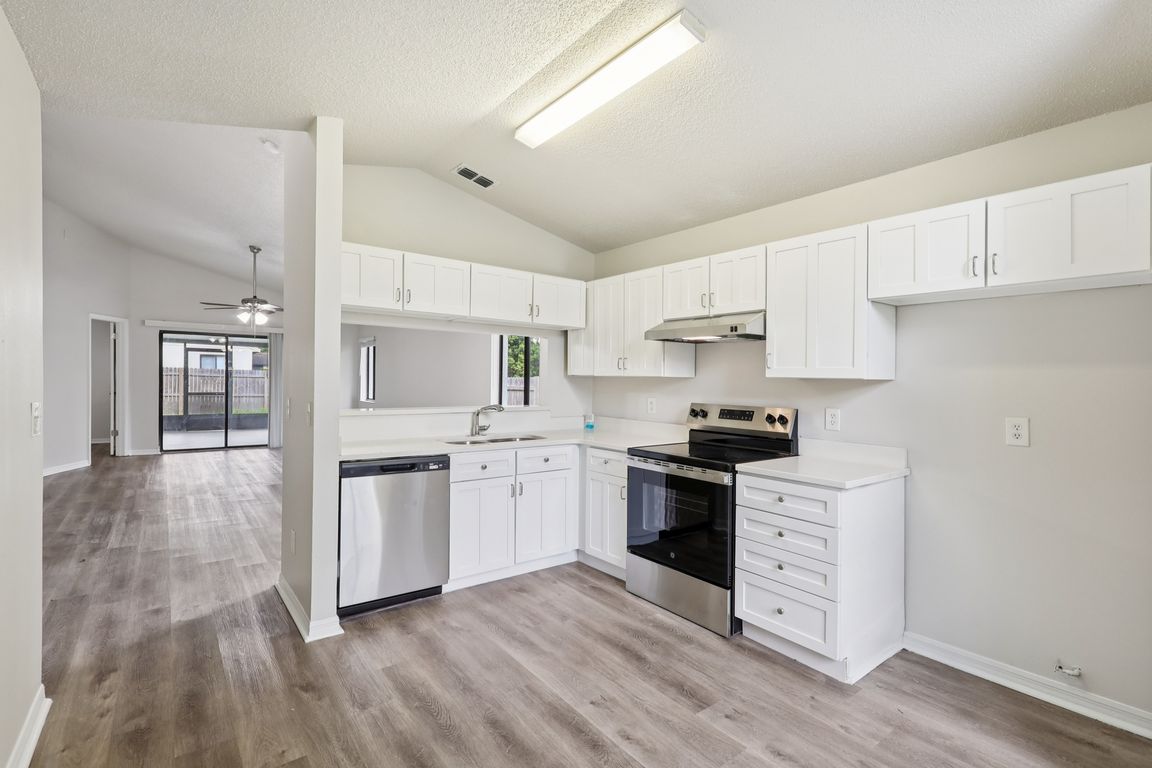
PendingPrice cut: $4.9K (7/18)
$325,000
3beds
1,191sqft
1802 Waterbeach Ct, Apopka, FL 32703
3beds
1,191sqft
Single family residence
Built in 1989
5,460 sqft
1 Attached garage space
$273 price/sqft
$31 monthly HOA fee
What's special
Stainless steel rangeVaulted ceilingsLaminate flooringScreened-in patioStand-alone showerEat-in nookWalk-in closet
Under contract-accepting backup offers. Welcome home to this delightful 3-bedroom, 2-bathroom residence nestled in the community of Piedmont Park. Step inside to the living room and dinette combination, enhanced by vaulted ceilings and laminate flooring that flows throughout the home. The kitchen features a stainless steel range ...
- 57 days
- on Zillow |
- 420 |
- 24 |
Likely to sell faster than
Source: Stellar MLS,MLS#: O6318418 Originating MLS: Orlando Regional
Originating MLS: Orlando Regional
Travel times
Kitchen
Living Room
Primary Bedroom
Zillow last checked: 7 hours ago
Listing updated: August 08, 2025 at 08:14am
Listing Provided by:
Veronica Figueroa 407-519-3980,
EXP REALTY LLC 888-883-8509,
Karen Whitt 407-432-1305,
EXP REALTY LLC
Source: Stellar MLS,MLS#: O6318418 Originating MLS: Orlando Regional
Originating MLS: Orlando Regional

Facts & features
Interior
Bedrooms & bathrooms
- Bedrooms: 3
- Bathrooms: 2
- Full bathrooms: 2
Primary bedroom
- Features: Walk-In Closet(s)
- Level: First
- Area: 168 Square Feet
- Dimensions: 14x12
Bedroom 2
- Features: Built-in Closet
- Level: First
- Area: 100 Square Feet
- Dimensions: 10x10
Bedroom 3
- Features: Built-in Closet
- Level: First
- Area: 121 Square Feet
- Dimensions: 11x11
Dinette
- Level: First
- Area: 130 Square Feet
- Dimensions: 13x10
Kitchen
- Level: First
- Area: 121 Square Feet
- Dimensions: 11x11
Living room
- Level: First
- Area: 169 Square Feet
- Dimensions: 13x13
Heating
- Electric
Cooling
- Central Air
Appliances
- Included: Dishwasher, Range, Range Hood
- Laundry: Other
Features
- Ceiling Fan(s), Eating Space In Kitchen, Living Room/Dining Room Combo, Vaulted Ceiling(s), Walk-In Closet(s)
- Flooring: Laminate, Tile
- Doors: Sliding Doors
- Has fireplace: No
Interior area
- Total structure area: 1,596
- Total interior livable area: 1,191 sqft
Video & virtual tour
Property
Parking
- Total spaces: 1
- Parking features: Garage - Attached
- Attached garage spaces: 1
Features
- Levels: One
- Stories: 1
Lot
- Size: 5,460 Square Feet
Details
- Parcel number: 242128690701680
- Zoning: RMF
- Special conditions: None
Construction
Type & style
- Home type: SingleFamily
- Property subtype: Single Family Residence
Materials
- Block
- Foundation: Other
- Roof: Shingle
Condition
- New construction: No
- Year built: 1989
Utilities & green energy
- Sewer: Public Sewer
- Water: Public
- Utilities for property: Electricity Connected, Water Connected
Community & HOA
Community
- Subdivision: PIEDMONT PARK
HOA
- Has HOA: Yes
- HOA fee: $31 monthly
- HOA name: Piedmont Park Homeowners Assoc
- Pet fee: $0 monthly
Location
- Region: Apopka
Financial & listing details
- Price per square foot: $273/sqft
- Tax assessed value: $255,941
- Annual tax amount: $4,188
- Date on market: 6/19/2025
- Listing terms: Cash,Conventional,FHA,VA Loan
- Ownership: Fee Simple
- Total actual rent: 0
- Electric utility on property: Yes
- Road surface type: Asphalt