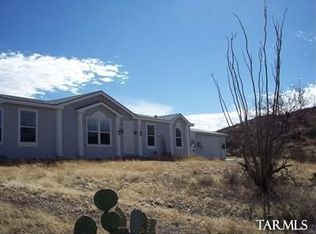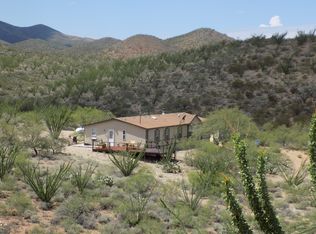Ideal country living 15 minutes away from shopping and civilization. The outdoor deck is the perfect place to take in the local wildlife and views of the Rincon Mountains all from your own 5 acre lot. Higher elevation means more views and lower temps, and the home is located on the snow-line. Hike, bike or ride on nearby trails, including the Arizona Trail. Horses are permitted. Come. See. Stay! Buyers to verify with lenders eligibility for VA and FHA.
This property is off market, which means it's not currently listed for sale or rent on Zillow. This may be different from what's available on other websites or public sources.

