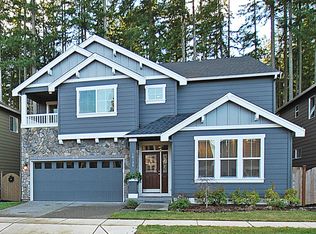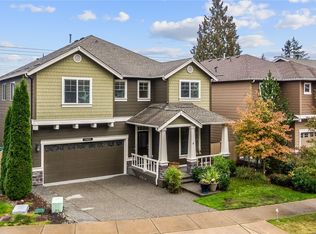Main level has soaring ceilings & open floor plan. Large living room & formal dining room lead to bright & open kitchen w/ granite counters, backsplash, SS appliances & center island. Opens to dining space & family rm w/ gas FP. Sliding doors lead to back patio & manicured yard. Large master suite w/ sitting room, private balcony, 5pc en-suite bath w/ dual vanities, tile floor/counters & walk-in closet. 3add bds, full guest bath, utility rm & bonus rm on upper lvl. Large windows & skylights throughout!
This property is off market, which means it's not currently listed for sale or rent on Zillow. This may be different from what's available on other websites or public sources.


