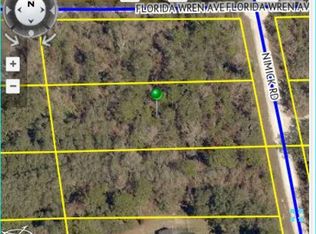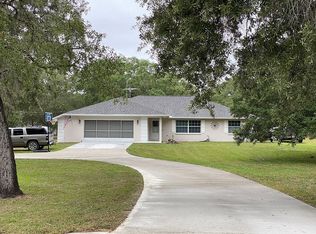Sold for $910,000
$910,000
18025 Nimick Rd, Weeki Wachee, FL 34614
6beds
5,808sqft
Single Family Residence
Built in 2020
1 Acres Lot
$883,100 Zestimate®
$157/sqft
$4,350 Estimated rent
Home value
$883,100
$777,000 - $1.01M
$4,350/mo
Zestimate® history
Loading...
Owner options
Explore your selling options
What's special
PENDING, but accepting backups. Welcome to this custom-built home, where luxury meets technology in a seamless blend of style, comfort, and modern convenience. This expansive residence offers a multitude of high-end features and impeccable finishes throughout, making it the ideal haven for those seeking unparalleled living. Upon entering, you will notice soaring 12-foot ceilings on the first floor and 10-foot ceilings on the second, complemented by coffered details such as 8-foot doors and 7-inch baseboards throughout the first floor. Next is the living room which features a 42" oversized gas fireplace surrounded by custom-built cabinets, creating a cozy yet grand focal point. In this open first floor plan, the gourmet chef's kitchen is a dream, featuring stunning granite countertops, a 42" gas stovetop, double ovens, and a 4x8 island with an oversized built-in sink. A recirculating hot water system provides instant access to hot water, and soft-close drawers and cabinets ensure a functional yet refined kitchen. From the kitchen, you can step through French doors to a serene screened-in back porch that leads to the backyard, which features a stunning 8-ft deep pool with a heat pump-ready system, Diamond Brite finish, and extra blue quartz lining that lights up in multiple color schemes at night. A robotic pool cleaner ensures low-maintenance enjoyment, and the home is prewired with a Pentaire Smart App to control the pool’s pump and bubbler system. The luxurious first-floor master suite is a sanctuary of peace and tranquility. It is completely soundproofed for ultimate privacy and features custom outlets for seamless TV placement, eliminating the need for visible wires. Premium Shaw Nylon carpet with memory foam pads provides comfort underfoot. The master bath offers a spa-like experience with the Master Koehler DTV system, a glass-enclosed shower with a rain head, and a soaking tub with a drop-from-the-ceiling water fill. Entertainment is a key focus in this home, with a fully soundproofed movie theater room, pre-wired for a projector and screen. Other important energy efficiency features are present such as R38 insulation, dual-stage air conditioners with variable-speed air handlers, and a Lennox 4-ton HVAC system with makeup air, ensuring year-round comfort. Double-pane windows, a 400-amp electrical panel, and prewiring for cameras make the home both energy-efficient and secure. Smart home technology includes a Lutron lighting control system in the master bedroom. A Guardian alarm system offers peace of mind, and the garage is equipped with Jack Shaft openers, providing ample space for three vehicles and standing-room storage. Additional features include 60" solid wood low-voltage Monte Carlo fans throughout, an instant gas water heater with a 500-gallon propane tank (leased through Sunrise Propane), a BBQ setup on the porch with house gas, a Jack and Jill bathroom, standing-room storage in the garage roof, and pre-wired Cat 6 connections for high-speed internet in all rooms. The exterior is finished with durable Hardie Board siding. No HOA or CDD fee! The sale includes the washer and dryer. Living in this home means enjoying the Florida Gulf and rivers. It’s just 15 minutes from Homosassa Springs and 25 minutes from Crystal River, a unique destination famous for its gentle manatees and crystal-clear waters.
Zillow last checked: 8 hours ago
Listing updated: August 10, 2025 at 03:30pm
Listing Provided by:
Emily Kapper 484-225-3407,
CHARLES RUTENBERG REALTY INC 727-538-9200
Bought with:
Emily Kapper, 3577470
CHARLES RUTENBERG REALTY INC
Source: Stellar MLS,MLS#: W7871596 Originating MLS: Suncoast Tampa
Originating MLS: Suncoast Tampa

Facts & features
Interior
Bedrooms & bathrooms
- Bedrooms: 6
- Bathrooms: 5
- Full bathrooms: 4
- 1/2 bathrooms: 1
Primary bedroom
- Features: Walk-In Closet(s)
- Level: First
- Area: 418.14 Square Feet
- Dimensions: 20.2x20.7
Bedroom 1
- Features: Walk-In Closet(s)
- Level: First
- Area: 219 Square Feet
- Dimensions: 15x14.6
Primary bathroom
- Features: Dual Sinks, Rain Shower Head, Stone Counters
- Level: First
- Area: 211.06 Square Feet
- Dimensions: 12.2x17.3
Bathroom 3
- Features: Jack & Jill Bathroom
- Level: Second
- Area: 69.12 Square Feet
- Dimensions: 5.4x12.8
Balcony porch lanai
- Level: First
- Area: 205.8 Square Feet
- Dimensions: 19.6x10.5
Dining room
- Level: First
- Area: 127.17 Square Feet
- Dimensions: 9.7x13.11
Foyer
- Features: Walk-In Closet(s)
- Level: First
- Area: 289.52 Square Feet
- Dimensions: 15.4x18.8
Game room
- Features: Bar, Coat Closet
- Level: Second
- Area: 538.08 Square Feet
- Dimensions: 22.8x23.6
Great room
- Features: Ceiling Fan(s)
- Level: First
- Area: 397.32 Square Feet
- Dimensions: 23.1x17.2
Kitchen
- Features: Kitchen Island
- Level: First
- Area: 278.48 Square Feet
- Dimensions: 23.6x11.8
Kitchen
- Features: Walk-In Closet(s)
- Level: First
- Area: 73.44 Square Feet
- Dimensions: 10.8x6.8
Laundry
- Level: First
- Area: 221.25 Square Feet
- Dimensions: 17.7x12.5
Living room
- Level: First
- Area: 239.44 Square Feet
- Dimensions: 16.4x14.6
Heating
- Central
Cooling
- Central Air, Humidity Control
Appliances
- Included: Oven, Convection Oven, Dishwasher, Disposal, Dryer, Exhaust Fan, Microwave, Range Hood, Washer, Water Softener
- Laundry: Electric Dryer Hookup, Laundry Room
Features
- Ceiling Fan(s), High Ceilings, Open Floorplan, Primary Bedroom Main Floor, Smart Home, Stone Counters, Thermostat, Walk-In Closet(s)
- Flooring: Carpet, Tile, Hardwood
- Doors: Outdoor Shower
- Windows: Double Pane Windows, Shutters, Window Treatments
- Has fireplace: Yes
- Fireplace features: Family Room, Gas, Insert
Interior area
- Total structure area: 7,154
- Total interior livable area: 5,808 sqft
Property
Parking
- Total spaces: 2
- Parking features: Driveway, Garage Door Opener, Oversized
- Attached garage spaces: 2
- Has uncovered spaces: Yes
- Details: Garage Dimensions: 32x25
Features
- Levels: Two
- Stories: 2
- Patio & porch: Covered, Deck, Front Porch, Rear Porch, Screened
- Exterior features: Dog Run, Irrigation System, Lighting, Outdoor Shower
- Has private pool: Yes
- Pool features: Deck, Gunite, In Ground, Lighting
- Has spa: Yes
- Spa features: In Ground
- Fencing: Chain Link
- Has view: Yes
- View description: Pool, Trees/Woods
Lot
- Size: 1.00 Acres
- Dimensions: 150 x 290
- Features: Landscaped
- Residential vegetation: Trees/Landscaped
Details
- Parcel number: R0122117331000890180
- Zoning: R1C
- Special conditions: None
Construction
Type & style
- Home type: SingleFamily
- Architectural style: Traditional
- Property subtype: Single Family Residence
Materials
- HardiPlank Type, Stucco
- Foundation: Slab, Stem Wall
- Roof: Shingle
Condition
- Completed
- New construction: No
- Year built: 2020
Utilities & green energy
- Sewer: Septic Tank
- Water: Well
- Utilities for property: BB/HS Internet Available, Electricity Connected, Propane, Sprinkler Well
Community & neighborhood
Security
- Security features: Security System
Location
- Region: Weeki Wachee
- Subdivision: ROYAL HIGHLANDS
HOA & financial
HOA
- Has HOA: No
Other fees
- Pet fee: $0 monthly
Other financial information
- Total actual rent: 0
Other
Other facts
- Listing terms: Cash,Conventional
- Ownership: Fee Simple
- Road surface type: Dirt
Price history
| Date | Event | Price |
|---|---|---|
| 8/8/2025 | Sold | $910,000-9%$157/sqft |
Source: | ||
| 3/22/2025 | Pending sale | $999,999$172/sqft |
Source: | ||
| 1/22/2025 | Listed for sale | $999,999-8.3%$172/sqft |
Source: | ||
| 11/20/2024 | Listing removed | $1,090,000$188/sqft |
Source: | ||
| 9/10/2024 | Price change | $1,090,000-2.2%$188/sqft |
Source: | ||
Public tax history
| Year | Property taxes | Tax assessment |
|---|---|---|
| 2024 | $8,075 +1.6% | $551,859 +3% |
| 2023 | $7,952 +1% | $535,785 +3% |
| 2022 | $7,877 -1.3% | $520,180 +3% |
Find assessor info on the county website
Neighborhood: 34614
Nearby schools
GreatSchools rating
- 5/10Winding Waters K-8Grades: PK-8Distance: 5.3 mi
- 3/10Weeki Wachee High SchoolGrades: 9-12Distance: 5.6 mi
Schools provided by the listing agent
- Elementary: Winding Waters K8
- Middle: Winding Waters K-8
- High: Weeki Wachee High School
Source: Stellar MLS. This data may not be complete. We recommend contacting the local school district to confirm school assignments for this home.
Get a cash offer in 3 minutes
Find out how much your home could sell for in as little as 3 minutes with a no-obligation cash offer.
Estimated market value$883,100
Get a cash offer in 3 minutes
Find out how much your home could sell for in as little as 3 minutes with a no-obligation cash offer.
Estimated market value
$883,100

