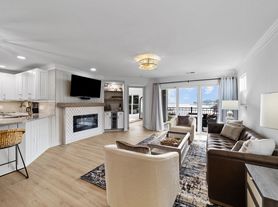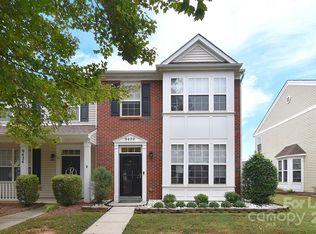Fully furnished (gym equipment excluded) and available in 30-day ($8500/mo.), 90-day ($8000/mo.), 6-month ($7500/mo.) or 12-month ($7,000/mo.) terms. Your nautical retreat on Lake Norman awaits! Designed to make you feel swept away every day, this renovated home is a lake lover's dream. The split-bedroom floor plan offers an open, airy flow with three gorgeous bedrooms - two featuring ensuite bathrooms. The primary suite is a true escape, complete with a spacious frameless glass shower and elegant finishes. The open-concept gourmet kitchen flows seamlessly into the living room, creating the ideal space for entertaining. Step outside to an expansive outdoor living area made for relaxation or fun - whether you're soaking up the sun on the deck or cheering on your favorite team by the outdoor TV. Tucked away on a quiet cove in the heart of Cornelius, this home delivers the perfect balance of tranquility and convenience. Enjoy easy access to all Lake Norman has to offer, or take a quick drive, walk, or bike ride to nearby Birkdale Village in Huntersville for shopping, dining, and entertainment.
House for rent
$8,500/mo
18026 Whispering Oaks, Cornelius, NC 28031
3beds
2,608sqft
Price may not include required fees and charges.
Singlefamily
Available now
-- Pets
Central air, ceiling fan
In unit laundry
2 Attached garage spaces parking
Heat pump, fireplace
What's special
Open-concept gourmet kitchenEnsuite bathroomsGorgeous bedroomsSpacious frameless glass showerSplit-bedroom floor planPrimary suiteOpen airy flow
- 6 days |
- -- |
- -- |
Travel times
Zillow can help you save for your dream home
With a 6% savings match, a first-time homebuyer savings account is designed to help you reach your down payment goals faster.
Offer exclusive to Foyer+; Terms apply. Details on landing page.
Facts & features
Interior
Bedrooms & bathrooms
- Bedrooms: 3
- Bathrooms: 3
- Full bathrooms: 3
Heating
- Heat Pump, Fireplace
Cooling
- Central Air, Ceiling Fan
Appliances
- Included: Dishwasher, Dryer, Range, Washer
- Laundry: In Unit, Utility Room
Features
- Ceiling Fan(s), Kitchen Island, Open Floorplan, View, Walk-In Closet(s)
- Flooring: Carpet, Tile
- Has fireplace: Yes
- Furnished: Yes
Interior area
- Total interior livable area: 2,608 sqft
Property
Parking
- Total spaces: 2
- Parking features: Attached, Driveway
- Has attached garage: Yes
- Details: Contact manager
Features
- Exterior features: Attached Garage, Boat Lift, Dock, Driveway, Garage Faces Front, Garage on Main Level, Gas Water Heater, Great Room, Keypad Entry, Kitchen Island, Open Floorplan, Pier, Smoke Detector(s), Utility Room, View Type: Year Round, Walk-In Closet(s), Waterfront
- Has view: Yes
- View description: Water View
- Has water view: Yes
- Water view: Waterfront
Details
- Parcel number: 00105230
Construction
Type & style
- Home type: SingleFamily
- Property subtype: SingleFamily
Condition
- Year built: 1976
Community & HOA
Location
- Region: Cornelius
Financial & listing details
- Lease term: Month To Month
Price history
| Date | Event | Price |
|---|---|---|
| 10/17/2025 | Listed for rent | $8,500$3/sqft |
Source: Canopy MLS as distributed by MLS GRID #4313990 | ||
| 8/30/2024 | Sold | $2,500,000+12.4%$959/sqft |
Source: | ||
| 11/28/2022 | Sold | $2,225,000+30.9%$853/sqft |
Source: | ||
| 10/25/2021 | Sold | $1,700,000+110.5%$652/sqft |
Source: | ||
| 8/14/2017 | Sold | $807,500+99.4%$310/sqft |
Source: Public Record | ||

