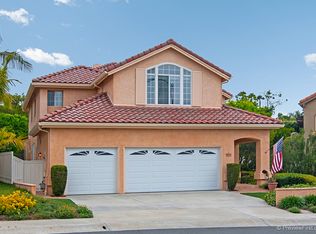Sold for $1,445,000 on 09/03/25
$1,445,000
18027 Chieftain Ct, San Diego, CA 92127
3beds
2,317sqft
Single Family Residence
Built in 1991
6,534 Square Feet Lot
$1,430,500 Zestimate®
$624/sqft
$6,732 Estimated rent
Home value
$1,430,500
$1.32M - $1.54M
$6,732/mo
Zestimate® history
Loading...
Owner options
Explore your selling options
What's special
This STUNNING Meridian home boasts quality upgrades & finishes throughout. Meticulously cared for by original owner, the impressive remodel includes kitchen & baths w/ granite, full backsplash & CUSTOM cherry wood cabinetry w/ a storage island & beverage fridge. Entertain in the private backyard w/ a barbecue station & mini fridge. Meridian residents enjoy a private gated pool/spa. Westwood Club membership possible (fee/by approval). Poway Unified Schools. No Mello-Roos. SEE LINKS. Elegance is felt upon entering this spectacular home. Vaulted ceilings & upper-lower windows w/ plantation shutters add natural light throughout. An exquisite dining trey ceiling & sweeping staircase exude luxury. Two beveled French doors allow patio access for indoor-outdoor entertaining. Kitchen upgrades: Desk-station w/ drawers & upper cabinets, Lighting & Stainless appliances. Custom LED pendant lights illuminate the island while recessed & under mount add a culinary touch. Slow close drawers, pull-outs & dual pull-out trash bins make cooking & cleaning a breeze. Storage is abundant. All bedrooms upstairs. Enter the Primary Suite via double doors & enjoy views from the balcony deck. A vaulted ceiling adds to the spaciousness w/ 2 walk-in closets. An ensuite bath boasts dual basins & an expanded shower enclosure w/ floor-to-ceiling tile & inset shelf w/ a designer marble accent pattern. Steps lead to a relaxing deep soaking tub. A loft area separates the bedrooms from the main. The rear yard is larger than most in Meridian. A barbecue station is complete w/mini fridge. Solar landscape accent lighting creates a beautiful backdrop.
Zillow last checked: 8 hours ago
Listing updated: September 03, 2025 at 03:11pm
Listed by:
Marcie L Sands DRE #01428288 760-644-1562,
Coldwell Banker West
Bought with:
Afshan Rahmati, DRE #01969156
Coastal Premier Properties
Source: SDMLS,MLS#: 250030326 Originating MLS: San Diego Association of REALTOR
Originating MLS: San Diego Association of REALTOR
Facts & features
Interior
Bedrooms & bathrooms
- Bedrooms: 3
- Bathrooms: 3
- Full bathrooms: 2
- 1/2 bathrooms: 1
Heating
- Fireplace, Forced Air Unit
Cooling
- Central Forced Air
Appliances
- Included: Dishwasher, Disposal, Garage Door Opener, Microwave, Refrigerator, Ice Maker, Vented Exhaust Fan, Water Line to Refr, Counter Top, Electric Cooking
- Laundry: Washer Hookup
Features
- Flooring: Carpet, Tile
- Number of fireplaces: 1
- Fireplace features: FP in Family Room, Gas Starter, Wood
Interior area
- Total structure area: 2,317
- Total interior livable area: 2,317 sqft
Property
Parking
- Total spaces: 4
- Parking features: Attached, Garage, Garage - Front Entry, Garage Door Opener
- Garage spaces: 2
Features
- Levels: 2 Story
- Patio & porch: Concrete
- Pool features: Community/Common
- Fencing: Partial,Stucco Wall,Wood
Lot
- Size: 6,534 sqft
Details
- Parcel number: 6783722000
- Zoning: R-1
- Zoning description: R-1
Construction
Type & style
- Home type: SingleFamily
- Property subtype: Single Family Residence
Materials
- Stucco, Wood
- Roof: Tile/Clay
Condition
- Year built: 1991
Utilities & green energy
- Sewer: Sewer Connected, Public Sewer
- Water: Meter on Property, Public
Community & neighborhood
Location
- Region: San Diego
- Subdivision: RANCHO BERNARDO
HOA & financial
HOA
- HOA fee: $175 monthly
- Services included: Common Area Maintenance
- Association name: Westwood Valley 8
Other
Other facts
- Listing terms: Cash,Conventional,FHA,VA
Price history
| Date | Event | Price |
|---|---|---|
| 9/3/2025 | Sold | $1,445,000-2%$624/sqft |
Source: | ||
| 8/14/2025 | Pending sale | $1,475,000$637/sqft |
Source: | ||
| 7/17/2025 | Price change | $1,475,000-1.7%$637/sqft |
Source: | ||
| 7/13/2025 | Listed for sale | $1,500,000$647/sqft |
Source: | ||
| 7/3/2025 | Pending sale | $1,500,000$647/sqft |
Source: | ||
Public tax history
| Year | Property taxes | Tax assessment |
|---|---|---|
| 2025 | $6,386 +11.2% | $553,532 +2% |
| 2024 | $5,743 +2.2% | $542,679 +2% |
| 2023 | $5,618 +1.5% | $532,039 +2% |
Find assessor info on the county website
Neighborhood: Rancho Bernardo
Nearby schools
GreatSchools rating
- 8/10Westwood Elementary SchoolGrades: K-5Distance: 0.6 mi
- 7/10Bernardo Heights Middle SchoolGrades: 6-8Distance: 3.1 mi
- 10/10Rancho Bernardo High SchoolGrades: 9-12Distance: 3.3 mi
Schools provided by the listing agent
- District: Poway Unified School District
Source: SDMLS. This data may not be complete. We recommend contacting the local school district to confirm school assignments for this home.
Get a cash offer in 3 minutes
Find out how much your home could sell for in as little as 3 minutes with a no-obligation cash offer.
Estimated market value
$1,430,500
Get a cash offer in 3 minutes
Find out how much your home could sell for in as little as 3 minutes with a no-obligation cash offer.
Estimated market value
$1,430,500
