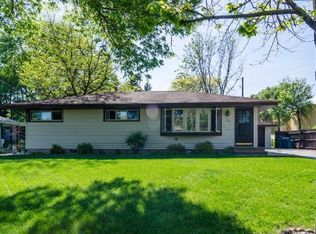Closed
$359,500
1803 10th St NW, New Brighton, MN 55112
5beds
2,180sqft
Single Family Residence
Built in 1964
0.28 Acres Lot
$396,000 Zestimate®
$165/sqft
$2,733 Estimated rent
Home value
$396,000
$376,000 - $416,000
$2,733/mo
Zestimate® history
Loading...
Owner options
Explore your selling options
What's special
This 5 BR 2 BA walkout rambler with almost 2,200 sq ft. has alot of original character. Property offers original woodwork, built-ins and more unique extras giving the home character and charm. Home recently received new paint throughout including ceilings giving a fresh feel. The main floor has 2 separate living room areas, 3 BR on one level , hardwood floors, skylights, ceiling fans, fireplace and open floor plan.. The lower level provides a wet bar , an additional family room, two sided fireplace, 2 Br with full bathroom and a sauna. Sit on the deck or patio areas and enjoy the oversized yard with great landscaping and storage shed. This home has been well cared for by the two owners who have lived in the property for the past 50+ years. Come and see this well built home with so much to offer.
Zillow last checked: 8 hours ago
Listing updated: March 22, 2024 at 10:37pm
Listed by:
Donovan R. Gilbert 651-248-2158,
Common Sense Realty
Bought with:
Kris Lindahl
Kris Lindahl Real Estate
Delfin R Cruz
Source: NorthstarMLS as distributed by MLS GRID,MLS#: 6333493
Facts & features
Interior
Bedrooms & bathrooms
- Bedrooms: 5
- Bathrooms: 2
- Full bathrooms: 2
Bedroom 1
- Level: Main
- Area: 141.75 Square Feet
- Dimensions: 13.5x10.5
Bedroom 2
- Level: Main
- Area: 100 Square Feet
- Dimensions: 10x10
Bedroom 3
- Level: Main
- Area: 99 Square Feet
- Dimensions: 11x9
Bedroom 4
- Level: Lower
- Area: 154 Square Feet
- Dimensions: 14x11
Bedroom 5
- Level: Lower
- Area: 189 Square Feet
- Dimensions: 14x13.5
Bathroom
- Level: Main
- Area: 50 Square Feet
- Dimensions: 10x5
Dining room
- Level: Main
- Area: 99 Square Feet
- Dimensions: 11x9
Family room
- Level: Main
- Area: 176 Square Feet
- Dimensions: 16x11
Family room
- Level: Lower
- Area: 414 Square Feet
- Dimensions: 23x18
Foyer
- Level: Main
- Area: 72 Square Feet
- Dimensions: 12x6
Kitchen
- Level: Main
- Area: 110 Square Feet
- Dimensions: 11x10
Living room
- Level: Main
- Area: 182 Square Feet
- Dimensions: 14x13
Utility room
- Level: Lower
- Area: 229.5 Square Feet
- Dimensions: 17x13.5
Heating
- Hot Water
Cooling
- None
Appliances
- Included: Dishwasher, Dryer, Range, Refrigerator, Washer
Features
- Basement: Egress Window(s),Finished,Storage Space,Walk-Out Access
- Number of fireplaces: 2
- Fireplace features: Double Sided, Brick, Living Room
Interior area
- Total structure area: 2,180
- Total interior livable area: 2,180 sqft
- Finished area above ground: 1,280
- Finished area below ground: 900
Property
Parking
- Total spaces: 2
- Parking features: Attached, Concrete
- Attached garage spaces: 2
Accessibility
- Accessibility features: None
Features
- Levels: One
- Stories: 1
Lot
- Size: 0.28 Acres
- Dimensions: 77
Details
- Additional structures: Storage Shed
- Foundation area: 1280
- Parcel number: 303023110035
- Zoning description: Residential-Single Family
Construction
Type & style
- Home type: SingleFamily
- Property subtype: Single Family Residence
Materials
- Brick/Stone, Stucco
Condition
- Age of Property: 60
- New construction: No
- Year built: 1964
Utilities & green energy
- Electric: 200+ Amp Service
- Gas: Natural Gas
- Sewer: City Sewer/Connected
- Water: City Water/Connected
Community & neighborhood
Location
- Region: New Brighton
- Subdivision: Registered Land Surv 166 Tract
HOA & financial
HOA
- Has HOA: No
Price history
| Date | Event | Price |
|---|---|---|
| 3/22/2023 | Sold | $359,500$165/sqft |
Source: | ||
| 2/25/2023 | Pending sale | $359,500$165/sqft |
Source: | ||
| 2/15/2023 | Listed for sale | $359,500$165/sqft |
Source: | ||
| 11/23/2022 | Listing removed | -- |
Source: | ||
| 11/14/2022 | Price change | $359,500-2.7%$165/sqft |
Source: | ||
Public tax history
| Year | Property taxes | Tax assessment |
|---|---|---|
| 2024 | $5,368 +6% | $372,100 -7.9% |
| 2023 | $5,062 +5.3% | $403,800 +3.6% |
| 2022 | $4,808 +12.2% | $389,600 +15.1% |
Find assessor info on the county website
Neighborhood: 55112
Nearby schools
GreatSchools rating
- 8/10Bel Air Elementary SchoolGrades: 1-5Distance: 0.4 mi
- 5/10Highview Middle SchoolGrades: 6-8Distance: 0.3 mi
- 8/10Irondale Senior High SchoolGrades: 9-12Distance: 1.8 mi
Get a cash offer in 3 minutes
Find out how much your home could sell for in as little as 3 minutes with a no-obligation cash offer.
Estimated market value
$396,000
Get a cash offer in 3 minutes
Find out how much your home could sell for in as little as 3 minutes with a no-obligation cash offer.
Estimated market value
$396,000
