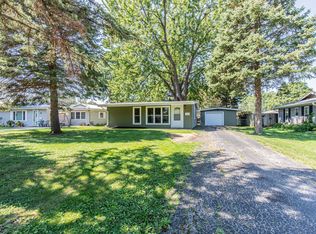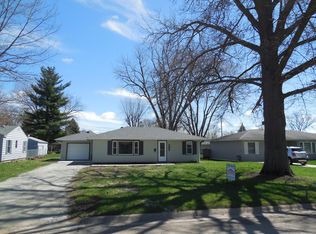Closed
$150,000
1803 19th Ave, Sterling, IL 61081
3beds
1,537sqft
Single Family Residence
Built in 1954
9,100 Square Feet Lot
$169,000 Zestimate®
$98/sqft
$1,279 Estimated rent
Home value
$169,000
$132,000 - $218,000
$1,279/mo
Zestimate® history
Loading...
Owner options
Explore your selling options
What's special
Don't miss this opportunity to own a beautifully maintained 3-bedroom ranch in a prime location. The home features a well-designed layout, with an open-concept kitchen flowing into the living room, family room, and dining area. The master bedroom is thoughtfully positioned on the opposite side of the home from the other two bedrooms, providing enhanced privacy. This property boasts several key updates, including a durable metal roof with gutter guards installed in 2018, a concrete driveway and sidewalk completed in 2016. A radon remediation system has also been installed for peace of mind. The large detached 2-car garage, with a roof replaced in 2017, and a fully fenced yard complete this exceptional home. Move in and start enjoying all it has to offer!
Zillow last checked: 8 hours ago
Listing updated: September 27, 2024 at 02:47pm
Listing courtesy of:
Chandra Howard 815-632-7909,
RE/MAX Sauk Valley,
Ryne Howard 815-915-6022,
RE/MAX Sauk Valley
Bought with:
Alan Lewis
RE/MAX Sauk Valley
Source: MRED as distributed by MLS GRID,MLS#: 12147492
Facts & features
Interior
Bedrooms & bathrooms
- Bedrooms: 3
- Bathrooms: 1
- Full bathrooms: 1
Primary bedroom
- Level: Main
- Area: 190 Square Feet
- Dimensions: 19X10
Bedroom 2
- Level: Main
- Area: 120 Square Feet
- Dimensions: 12X10
Bedroom 3
- Level: Main
- Area: 84 Square Feet
- Dimensions: 12X7
Dining room
- Level: Main
- Area: 54 Square Feet
- Dimensions: 9X6
Family room
- Level: Main
- Area: 242 Square Feet
- Dimensions: 22X11
Foyer
- Level: Main
- Area: 99 Square Feet
- Dimensions: 9X11
Kitchen
- Level: Main
- Area: 322 Square Feet
- Dimensions: 23X14
Living room
- Level: Main
- Area: 168 Square Feet
- Dimensions: 14X12
Heating
- Natural Gas, Forced Air
Cooling
- Central Air
Appliances
- Included: Range, Dishwasher, Refrigerator
- Laundry: Main Level
Features
- 1st Floor Bedroom, 1st Floor Full Bath
- Flooring: Carpet
- Basement: None
Interior area
- Total structure area: 0
- Total interior livable area: 1,537 sqft
Property
Parking
- Total spaces: 2
- Parking features: On Site, Garage Owned, Detached, Garage
- Garage spaces: 2
Accessibility
- Accessibility features: No Disability Access
Features
- Stories: 1
- Fencing: Fenced
Lot
- Size: 9,100 sqft
- Dimensions: 65 X 140
Details
- Parcel number: 11154530190000
- Special conditions: None
Construction
Type & style
- Home type: SingleFamily
- Architectural style: Ranch
- Property subtype: Single Family Residence
Materials
- Vinyl Siding
Condition
- New construction: No
- Year built: 1954
Utilities & green energy
- Sewer: Public Sewer
- Water: Public
Community & neighborhood
Community
- Community features: Street Paved
Location
- Region: Sterling
Other
Other facts
- Listing terms: Conventional
- Ownership: Fee Simple
Price history
| Date | Event | Price |
|---|---|---|
| 9/27/2024 | Sold | $150,000+0.1%$98/sqft |
Source: | ||
| 8/30/2024 | Contingent | $149,900$98/sqft |
Source: | ||
| 8/26/2024 | Listed for sale | $149,900+39.2%$98/sqft |
Source: | ||
| 8/26/2019 | Sold | $107,700-2%$70/sqft |
Source: | ||
| 7/25/2019 | Pending sale | $109,900$72/sqft |
Source: United Country Sauk Valley Realty #10417071 | ||
Public tax history
| Year | Property taxes | Tax assessment |
|---|---|---|
| 2024 | $3,517 +8.3% | $44,734 +6.5% |
| 2023 | $3,249 +4.2% | $41,992 +4.5% |
| 2022 | $3,117 +6% | $40,176 +6% |
Find assessor info on the county website
Neighborhood: 61081
Nearby schools
GreatSchools rating
- NAJefferson Elementary SchoolGrades: PK-2Distance: 0.5 mi
- 4/10Challand Middle SchoolGrades: 6-8Distance: 0.6 mi
- 4/10Sterling High SchoolGrades: 9-12Distance: 0.9 mi
Schools provided by the listing agent
- District: 5
Source: MRED as distributed by MLS GRID. This data may not be complete. We recommend contacting the local school district to confirm school assignments for this home.

Get pre-qualified for a loan
At Zillow Home Loans, we can pre-qualify you in as little as 5 minutes with no impact to your credit score.An equal housing lender. NMLS #10287.

