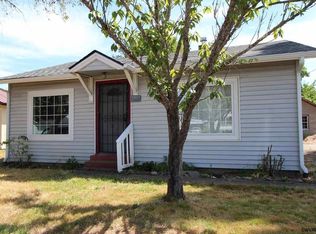Sold for $410,000 on 08/20/25
Listed by:
ANGELA STUCKART Direc:541-974-0360,
Next Door Real Estate Group
Bought with: Town & Country Realty
$410,000
1803 Ash St, Philomath, OR 97370
3beds
1,525sqft
Single Family Residence
Built in 1979
6,970 Square Feet Lot
$412,900 Zestimate®
$269/sqft
$2,543 Estimated rent
Home value
$412,900
$384,000 - $446,000
$2,543/mo
Zestimate® history
Loading...
Owner options
Explore your selling options
What's special
First Time on the market in 32 years! Don't miss this rare opportunity to own a truly special property. Thoughtfully updated home features a refreshed kitchen, new flooring throughout, composite decking, updated sewer line, efficient heat pump, pellet stove & fresh interior & exterior paint. The main living area is upstairs and boasts a vaulted ceiling in the living room with an open-concept feel. Downstairs offers a spacious mudroom with convenient yard access. Perfect blend of comfort & modern updates.
Zillow last checked: 8 hours ago
Listing updated: August 20, 2025 at 01:20pm
Listed by:
ANGELA STUCKART Direc:541-974-0360,
Next Door Real Estate Group
Bought with:
KELLY CANDANOZA
Town & Country Realty
Source: WVMLS,MLS#: 829455
Facts & features
Interior
Bedrooms & bathrooms
- Bedrooms: 3
- Bathrooms: 2
- Full bathrooms: 2
- Main level bathrooms: 1
Primary bedroom
- Level: Main
- Area: 1758.9
- Dimensions: 14.3 x 123
Bedroom 2
- Level: Upper
- Area: 134.4
- Dimensions: 11.2 x 12
Bedroom 3
- Level: Main
Dining room
- Features: Area (Combination)
- Level: Upper
- Area: 72
- Dimensions: 9 x 8
Kitchen
- Level: Upper
- Area: 127.44
- Dimensions: 11.8 x 10.8
Living room
- Level: Upper
- Area: 268.8
- Dimensions: 21 x 12.8
Heating
- Forced Air, Heat Pump
Appliances
- Included: Dishwasher, Disposal, Electric Range, Electric Water Heater
- Laundry: Main Level
Features
- Mudroom
- Flooring: Carpet, Vinyl
- Has fireplace: Yes
- Fireplace features: Living Room, Pellet Stove
Interior area
- Total structure area: 1,525
- Total interior livable area: 1,525 sqft
Property
Parking
- Total spaces: 2
- Parking features: Attached
- Attached garage spaces: 2
Features
- Levels: Two
- Stories: 2
- Patio & porch: Deck
- Fencing: Partial
- Has view: Yes
- View description: Territorial
Lot
- Size: 6,970 sqft
- Dimensions: 120 x 56
- Features: Dimension Above, Landscaped
Details
- Parcel number: 12612DC00200
- Zoning: Midr
Construction
Type & style
- Home type: SingleFamily
- Property subtype: Single Family Residence
Materials
- Cedar
- Foundation: Continuous
- Roof: Composition
Condition
- New construction: No
- Year built: 1979
Utilities & green energy
- Electric: 1/Main
- Sewer: Public Sewer
- Water: Public
Community & neighborhood
Location
- Region: Philomath
- Subdivision: Rosepark
Other
Other facts
- Listing agreement: Exclusive Right To Sell
- Listing terms: Cash,Conventional,VA Loan,FHA,ODVA
Price history
| Date | Event | Price |
|---|---|---|
| 8/20/2025 | Sold | $410,000$269/sqft |
Source: | ||
| 7/14/2025 | Contingent | $410,000$269/sqft |
Source: | ||
| 6/13/2025 | Price change | $410,000-2.4%$269/sqft |
Source: | ||
| 5/28/2025 | Listed for sale | $420,000$275/sqft |
Source: | ||
Public tax history
| Year | Property taxes | Tax assessment |
|---|---|---|
| 2024 | $4,686 +2.3% | $231,959 +3% |
| 2023 | $4,578 +3% | $225,203 +3% |
| 2022 | $4,445 +5.2% | $218,644 +3% |
Find assessor info on the county website
Neighborhood: 97370
Nearby schools
GreatSchools rating
- NAClemens Primary SchoolGrades: K-1Distance: 0.1 mi
- 4/10Philomath Middle SchoolGrades: 6-8Distance: 0.2 mi
- 8/10Philomath High SchoolGrades: 9-12Distance: 0.2 mi
Schools provided by the listing agent
- Elementary: Philomath
- Middle: Philomath
- High: Philomath
Source: WVMLS. This data may not be complete. We recommend contacting the local school district to confirm school assignments for this home.

Get pre-qualified for a loan
At Zillow Home Loans, we can pre-qualify you in as little as 5 minutes with no impact to your credit score.An equal housing lender. NMLS #10287.
