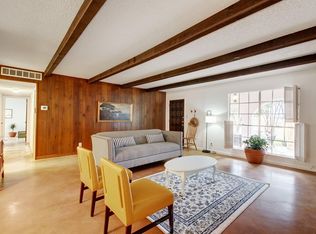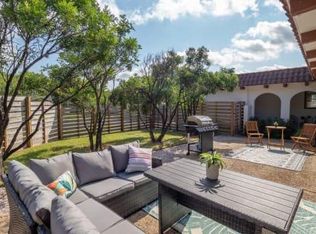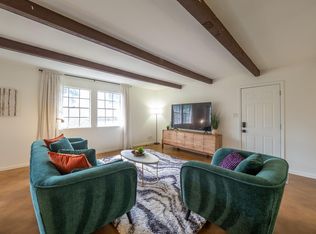Sold
Price Unknown
1803 Cedar Ridge Dr, Austin, TX 78741
3beds
2,549sqft
SingleFamily
Built in 1974
9,801 Square Feet Lot
$902,500 Zestimate®
$--/sqft
$4,785 Estimated rent
Home value
$902,500
$839,000 - $966,000
$4,785/mo
Zestimate® history
Loading...
Owner options
Explore your selling options
What's special
Pre-inspected GORGEOUS REMODELED DOWN TO STUDS 1 STORY HOME in great central to downtown Austin location; less than half a mile to Lady Bird Lake Hike and Bike Trail; Close to many major tech companies and easy driving distance to new Tesla factory; A single level open floorplan with a well-appointed kitchen, living, and dining spaces great for entertaining that allows for seamless overflow into the private outdoor gardening and living spaces with 2 patios for relaxing with friends & family; Three bedrooms with en suite private bathrooms perfect for guests and multi-generational living; primary/master bedrooms have private access to patios; Quartz countertops throughout; kitchen island w/bar seating; stainless steel appliances; oversized pantry; a wide and deep two car garage with cabinetry providing abundant storage; Lots of outdoor activities, restaurants and shopping close by and only 15 minutes to the airport.
Facts & features
Interior
Bedrooms & bathrooms
- Bedrooms: 3
- Bathrooms: 4
- Full bathrooms: 3
- 1/2 bathrooms: 1
- Main level bedrooms: 3
Heating
- Forced air, Electric, Gas
Cooling
- Central
Appliances
- Included: Dishwasher, Microwave, Range / Oven
- Laundry: Washer Hookup, Gas Dryer Hookup
Features
- Ceiling Fan(s), Breakfast Bar, Kitchen Island, Pantry, Recessed Lighting, High Speed Internet, Eat-in Kitchen, Chandelier, Storage, Soaking Tub, Smart Thermostat, In-Law Floorplan, Open Floorplan, Multiple Dining Areas, No Interior Steps
- Flooring: Tile, Carpet, Hardwood
- Doors: French Doors
- Has fireplace: Yes
Interior area
- Total interior livable area: 2,549 sqft
Property
Parking
- Total spaces: 5
- Parking features: Garage - Attached
Accessibility
- Accessibility features: Accessible Closets, Accessible Bedroom, Central Living Area, Common Area
Features
- Patio & porch: Deck, Wrap Around, Front Porch, Rear Porch
- Exterior features: Brick
- Has spa: Yes
Lot
- Size: 9,801 sqft
- Features: Interior Lot, Landscaped, Curbs, Back Yard, Front Yard, Native Plants, Sprinklers In Front, Sprinklers In Rear, Sprinkler - Automatic, Sprinkler - Rain Sensor, Sprinkler - Drip Only/Bubblers, Sprinkler - Side Yard
- Residential vegetation: Partially Wooded, Trees-Large (Over 40 Ft)
Details
- Parcel number: 286251
Construction
Type & style
- Home type: SingleFamily
Materials
- wood frame
- Foundation: Slab
- Roof: Metal
Condition
- Year built: 1974
Utilities & green energy
- Utilities for property: Cable Available, Electricity Connected, Natural Gas Available, Water Connected, Sewer Connected, Internet-Fiber
Community & neighborhood
Security
- Security features: Smoke Detector(s)
Location
- Region: Austin
Other
Other facts
- Flooring: Wood, Carpet, Tile
- Roof: Metal
- Appliances: Dishwasher, Gas Cooktop, Microwave, Gas Range, Gas Water Heater, Self Cleaning Oven, Stainless Steel Appliance(s), Free-Standing Range
- InteriorFeatures: Ceiling Fan(s), Breakfast Bar, Kitchen Island, Pantry, Recessed Lighting, High Speed Internet, Eat-in Kitchen, Chandelier, Storage, Soaking Tub, Smart Thermostat, In-Law Floorplan, Open Floorplan, Multiple Dining Areas, No Interior Steps
- GarageYN: true
- AttachedGarageYN: true
- SpaYN: true
- HeatingYN: true
- Utilities: Cable Available, Electricity Connected, Natural Gas Available, Water Connected, Sewer Connected, Internet-Fiber
- PatioAndPorchFeatures: Deck, Wrap Around, Front Porch, Rear Porch
- CoolingYN: true
- Heating: Natural Gas, Central
- FireplacesTotal: 1
- ConstructionMaterials: Frame, Brick Veneer
- ElectricOnPropertyYN: True
- DirectionFaces: West
- FarmLandAreaUnits: Square Feet
- ParkingFeatures: Driveway, Attached, Garage, Door-Multi
- DoorFeatures: French Doors
- Vegetation: Partially Wooded, Trees-Large (Over 40 Ft)
- Cooling: Central Air, Ceiling Fan(s)
- OpenParkingYN: true
- LaundryFeatures: Washer Hookup, Gas Dryer Hookup
- LotFeatures: Interior Lot, Landscaped, Curbs, Back Yard, Front Yard, Native Plants, Sprinklers In Front, Sprinklers In Rear, Sprinkler - Automatic, Sprinkler - Rain Sensor, Sprinkler - Drip Only/Bubblers, Sprinkler - Side Yard
- ExteriorFeatures: Lighting, Private Yard, Gutters Full, Exterior Steps
- SecurityFeatures: Smoke Detector(s)
- MainLevelBedrooms: 3
- LivingAreaSource: Public Records
- YearBuiltSource: Public Records
- AccessibilityFeatures: Accessible Closets, Accessible Bedroom, Central Living Area, Common Area
- MlsStatus: ACTIVE UNDER CONTRACT
- StructureType: Single level Floor Plan
Price history
| Date | Event | Price |
|---|---|---|
| 7/14/2025 | Sold | -- |
Source: Agent Provided Report a problem | ||
| 7/1/2025 | Pending sale | $950,000$373/sqft |
Source: | ||
| 6/19/2025 | Contingent | $950,000$373/sqft |
Source: | ||
| 5/13/2025 | Price change | $950,000-3%$373/sqft |
Source: | ||
| 4/14/2025 | Listed for sale | $979,000-2.1%$384/sqft |
Source: | ||
Public tax history
| Year | Property taxes | Tax assessment |
|---|---|---|
| 2025 | -- | $956,199 -1.8% |
| 2024 | $16,525 +4.6% | $973,689 -4.2% |
| 2023 | $15,792 -2.6% | $1,016,572 +10% |
Find assessor info on the county website
Neighborhood: Riverside
Nearby schools
GreatSchools rating
- 7/10Travis Heights Elementary SchoolGrades: PK-5Distance: 0.9 mi
- 4/10Fulmore Middle SchoolGrades: 6-8Distance: 1.2 mi
- 1/10Travis High SchoolGrades: 9-12Distance: 0.9 mi
Schools provided by the listing agent
- Elementary: Travis Hts
- Middle: Fulmore
- High: Travis
- District: Austin ISD
Source: The MLS. This data may not be complete. We recommend contacting the local school district to confirm school assignments for this home.
Get a cash offer in 3 minutes
Find out how much your home could sell for in as little as 3 minutes with a no-obligation cash offer.
Estimated market value
$902,500


