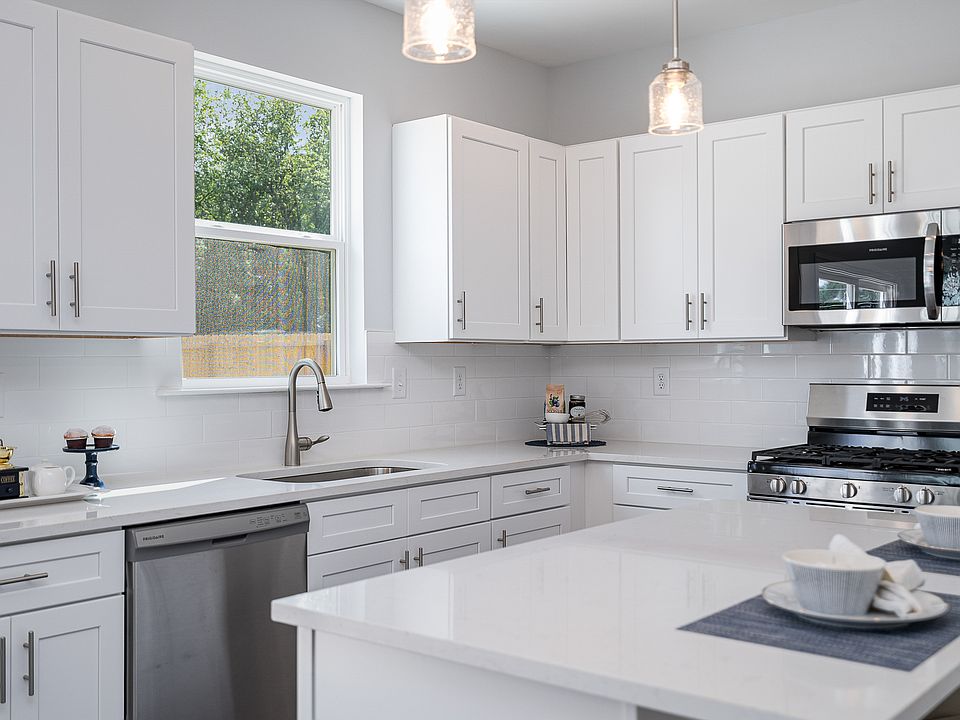The Magnolia plan blends easy everyday living with smart use of space. The main level offers open-concept living plus a bedroom, full bath, and a flexible room perfect for an office. At the center is a stylish kitchen with quartz countertops, soft-close shaker cabinetry, tile backsplash, stainless steel appliances, and a deep walk-in pantry, flowing to the dining and great room. A built-in drop zone off the garage keeps things organized. Upstairs, the spacious primary suite is joined by a large loft and two secondary bedrooms. Baths feature matching quartz and upgraded fixtures. The oversized laundry includes a recessed dryer vent and an option for built-in cabinetry. Thoughtful upgrades show throughout from trim and hardware to landscaping. Built by Red Cedar Homes.
Active
$479,990
1803 Country Club Rd #1, Lincolnton, NC 28092
4beds
2,771sqft
Single Family Residence
Built in 2025
0.64 Acres Lot
$478,100 Zestimate®
$173/sqft
$-- HOA
What's special
Large loftDeep walk-in pantryOversized laundryTile backsplashSpacious primary suiteOpen-concept livingBuilt-in cabinetry
- 51 days |
- 269 |
- 10 |
Zillow last checked: 7 hours ago
Listing updated: 12 hours ago
Listing Provided by:
Alexis Cannon alexiscannon@kw.com,
Keller Williams South Park
Source: Canopy MLS as distributed by MLS GRID,MLS#: 4295038
Travel times
Schedule tour
Facts & features
Interior
Bedrooms & bathrooms
- Bedrooms: 4
- Bathrooms: 3
- Full bathrooms: 3
- Main level bedrooms: 1
Primary bedroom
- Level: Upper
Bedroom s
- Level: Main
Bedroom s
- Level: Upper
Bathroom full
- Level: Main
Bathroom full
- Level: Upper
Bathroom full
- Level: Upper
Dining area
- Level: Main
Kitchen
- Level: Main
Laundry
- Level: Upper
Living room
- Level: Main
Loft
- Level: Upper
Heating
- Central
Cooling
- Central Air
Appliances
- Included: Dishwasher, Disposal, Electric Oven, Electric Range, Microwave
- Laundry: Laundry Room, Upper Level
Features
- Open Floorplan, Pantry, Walk-In Closet(s)
- Flooring: Carpet, Vinyl
- Has basement: No
Interior area
- Total structure area: 2,771
- Total interior livable area: 2,771 sqft
- Finished area above ground: 2,771
- Finished area below ground: 0
Property
Parking
- Total spaces: 2
- Parking features: Driveway, Attached Garage, Garage on Main Level
- Attached garage spaces: 2
- Has uncovered spaces: Yes
Features
- Levels: Two
- Stories: 2
- Patio & porch: Front Porch
Lot
- Size: 0.64 Acres
Details
- Parcel number: 17901
- Zoning: R-15
- Special conditions: Standard
Construction
Type & style
- Home type: SingleFamily
- Property subtype: Single Family Residence
Materials
- Hardboard Siding
- Foundation: Crawl Space
Condition
- New construction: Yes
- Year built: 2025
Details
- Builder name: Red Cedar Homes
Utilities & green energy
- Sewer: Public Sewer
- Water: City
Community & HOA
Community
- Subdivision: Cedars at Eagle Ridge
Location
- Region: Lincolnton
Financial & listing details
- Price per square foot: $173/sqft
- Tax assessed value: $72,182
- Date on market: 8/22/2025
- Cumulative days on market: 180 days
- Listing terms: Cash,Conventional,FHA,USDA Loan,VA Loan
- Road surface type: Asphalt, Paved
About the community
Cedars at Eagle Ridge is a boutique community of new single-family homes situated just a few short miles from charming downtown Lincolnton, NC. Nestled between the Blue Ridge Mountains to the west and Lake Norman to the east, this idyllic area offers a variety of activities and experiences, from exploring local wineries to outdoor adventures. With Lincolnton's convenient location easily accessed from I-40 and I-85 via Highway 321 and its small-town appeal, Cedars at Eagle Ridge is the perfect place to call home.
Source: Red Cedar Homes

