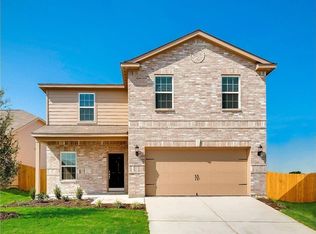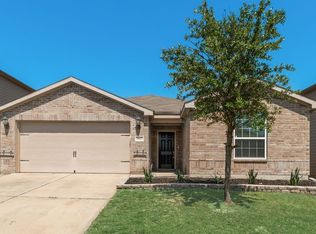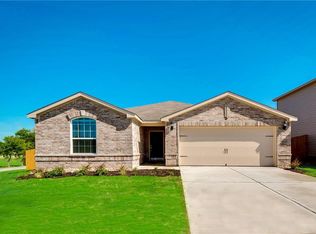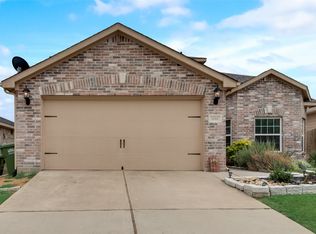Sold on 08/07/25
Price Unknown
1803 Douglas St, Howe, TX 75459
4beds
1,666sqft
Single Family Residence
Built in 2016
10,367.28 Square Feet Lot
$294,800 Zestimate®
$--/sqft
$1,887 Estimated rent
Home value
$294,800
$256,000 - $336,000
$1,887/mo
Zestimate® history
Loading...
Owner options
Explore your selling options
What's special
Welcome to 1803 Douglas St in Howe, TX! This charming 4-bedroom, 2-bathroom home is perfectly designed for comfort, functionality, and modern living. Situated on a spacious corner lot, this home offers a huge backyard with an extended covered patio—perfect for outdoor entertaining, barbecues, or simply relaxing in the shade. The additional side yard is ideal for a garden, play area, or a dog run, giving you endless possibilities for outdoor enjoyment. Inside, you’ll find an inviting open-concept kitchen and living space, creating the perfect atmosphere for family gatherings or entertaining guests. The kitchen features modern appliances, ample cabinetry, and a seamless flow into the living area, ensuring you never miss a moment while preparing meals. The spacious primary suite boasts a private en-suite bathroom and a large walk-in closet, providing a peaceful retreat at the end of the day. The fourth bedroom offers versatility—whether you need an extra bedroom, a guest room, or the perfect home office setup for remote work. With solar panels already installed, this home is energy-efficient, helping to keep utility costs low while reducing your carbon footprint. Whether you’re searching for the perfect starter home, a long-term investment property, or looking to downsize without sacrificing space and convenience, this home checks all the boxes. Located with easy access to Highway 75, you’ll enjoy a quick commute to the DFW Metroplex and be just minutes from Texas Instruments, local schools, shopping, dining, and more. Don’t miss out on this fantastic opportunity—schedule your showing today!
Zillow last checked: 8 hours ago
Listing updated: August 07, 2025 at 10:59am
Listed by:
Cory Meals 0636222,
eXp Realty LLC 888-519-7431
Bought with:
Ze'en Nelson
Regal, REALTORS
Source: NTREIS,MLS#: 20855586
Facts & features
Interior
Bedrooms & bathrooms
- Bedrooms: 4
- Bathrooms: 2
- Full bathrooms: 2
Primary bedroom
- Level: First
- Dimensions: 0 x 0
Living room
- Level: First
- Dimensions: 0 x 0
Heating
- Central, Electric
Cooling
- Central Air, Ceiling Fan(s)
Appliances
- Included: Dishwasher, Electric Oven, Electric Range, Disposal, Microwave
- Laundry: Washer Hookup, Electric Dryer Hookup
Features
- High Speed Internet, Cable TV
- Flooring: Luxury Vinyl Plank
- Has basement: No
- Has fireplace: No
Interior area
- Total interior livable area: 1,666 sqft
Property
Parking
- Total spaces: 2
- Parking features: Garage Faces Front
- Attached garage spaces: 2
Features
- Levels: One
- Stories: 1
- Pool features: None
Lot
- Size: 10,367 sqft
Details
- Parcel number: 266963
Construction
Type & style
- Home type: SingleFamily
- Architectural style: Traditional,Detached
- Property subtype: Single Family Residence
Materials
- Brick
- Foundation: Slab
- Roof: Composition
Condition
- Year built: 2016
Utilities & green energy
- Sewer: Public Sewer
- Water: Public
- Utilities for property: Sewer Available, Water Available, Cable Available
Community & neighborhood
Location
- Region: Howe
- Subdivision: Summit Hill Ph 1
Other
Other facts
- Listing terms: Cash,Conventional,FHA,VA Loan
Price history
| Date | Event | Price |
|---|---|---|
| 8/7/2025 | Sold | -- |
Source: NTREIS #20855586 | ||
| 7/14/2025 | Pending sale | $300,000$180/sqft |
Source: NTREIS #20855586 | ||
| 7/8/2025 | Contingent | $300,000$180/sqft |
Source: NTREIS #20855586 | ||
| 4/12/2025 | Price change | $300,000-9.1%$180/sqft |
Source: NTREIS #20855586 | ||
| 3/17/2025 | Price change | $330,000-8.3%$198/sqft |
Source: NTREIS #20855586 | ||
Public tax history
| Year | Property taxes | Tax assessment |
|---|---|---|
| 2025 | -- | $301,624 -1.6% |
| 2024 | $3,441 +2.6% | $306,679 +8.6% |
| 2023 | $3,355 -23.5% | $282,334 +10% |
Find assessor info on the county website
Neighborhood: 75459
Nearby schools
GreatSchools rating
- NAHowe Elementary SchoolGrades: PK-2Distance: 0.4 mi
- 6/10Howe Middle SchoolGrades: 6-8Distance: 1.4 mi
- 6/10Howe High SchoolGrades: 9-12Distance: 1 mi
Schools provided by the listing agent
- Elementary: Summit Hill
- Middle: Howe
- High: Howe
- District: Howe ISD
Source: NTREIS. This data may not be complete. We recommend contacting the local school district to confirm school assignments for this home.
Sell for more on Zillow
Get a free Zillow Showcase℠ listing and you could sell for .
$294,800
2% more+ $5,896
With Zillow Showcase(estimated)
$300,696


