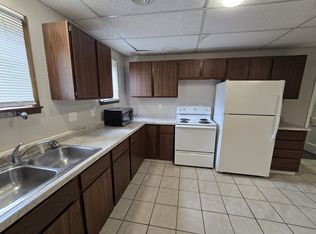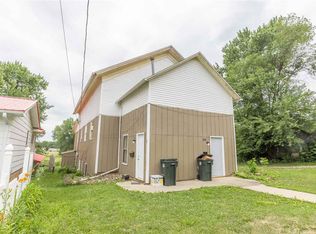Convenience At Its' Best! This Ready To Move In 3-Bedroom, 2.5-Bath Home Is Situated In Cedarloo Just Across The Street From Fred Becker Elementary Boasting Over 1,900 Finished Square Feet Of Living Space. Upon Entry You Are Greeted By A Generous Sized Living Room With A Large Bay Window, 2 Nice Sized Bedrooms On The Main Floor, And A Full Bathroom. The Kitchen Flows Into A Welcoming Sunroom, Which May Double As A Formal Dining Room, And Leads Out To A 144 Sq. Ft. Freshly Painted Deck. In The Lower Level Of The Home Is A Huge Family Room, Two ¾ Bathrooms With Corner Stall Showers, And A Very Large 3rd Bedroom. Past The Family Room Is A Big Breezeway That Provides Access To The 3-Stall Garage. This Home Has A New Steel Roof From 2014, Newer Windows, Fresh Paint Throughout The Home, Sump Pump, No Water Issues In The Basement, And Fresh Landscaping. The Lot Backs Up To An Empty Lot So There Are Only Neighbors On Either Side Of The Home And Also Has A Huge Private Back Yard Which Could Be Easily Fenced In! Call Now To Set Up Your Private Showing.
This property is off market, which means it's not currently listed for sale or rent on Zillow. This may be different from what's available on other websites or public sources.



