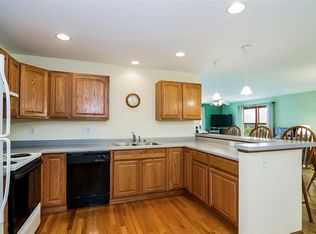Closed
$321,000
1803 Eggum ROAD, Mount Horeb, WI 53572
2beds
1,424sqft
Single Family Residence
Built in 2006
8,276.4 Square Feet Lot
$364,100 Zestimate®
$225/sqft
$2,208 Estimated rent
Home value
$364,100
$346,000 - $382,000
$2,208/mo
Zestimate® history
Loading...
Owner options
Explore your selling options
What's special
Well maintained, spacious ranch home. Large 2 car garage flows step-less into the home's open floor plan. Welcoming front entry. 2 bedrooms w/primary suite having large closet walk way into the primary bath which features easy entry shower. Ample closet spaces. This home is ready for new owners to truly make it their own with over 1400 sq feet in the lower level unfinished. New furnace in 2021.
Zillow last checked: 8 hours ago
Listing updated: June 30, 2023 at 02:16pm
Listed by:
Laura Marty Off:608-325-2000,
First Weber Hedeman Group
Bought with:
Jordan M Lawry-Shefchik
Source: WIREX MLS,MLS#: 1955240 Originating MLS: South Central Wisconsin MLS
Originating MLS: South Central Wisconsin MLS
Facts & features
Interior
Bedrooms & bathrooms
- Bedrooms: 2
- Bathrooms: 2
- Full bathrooms: 2
- Main level bedrooms: 2
Primary bedroom
- Level: Main
- Area: 195
- Dimensions: 15 x 13
Bedroom 2
- Level: Main
- Area: 156
- Dimensions: 13 x 12
Bathroom
- Features: Stubbed For Bathroom on Lower, Master Bedroom Bath: Full, Master Bedroom Bath, Master Bedroom Bath: Walk-In Shower
Dining room
- Level: Main
- Area: 192
- Dimensions: 16 x 12
Kitchen
- Level: Main
- Area: 132
- Dimensions: 12 x 11
Living room
- Level: Main
- Area: 256
- Dimensions: 16 x 16
Heating
- Natural Gas, Forced Air
Cooling
- Central Air
Appliances
- Included: Range/Oven, Refrigerator, Dishwasher, Microwave, Disposal, Washer, Dryer
Features
- Cathedral/vaulted ceiling, Breakfast Bar, Pantry
- Flooring: Wood or Sim.Wood Floors
- Basement: Full,Walk-Out Access,Concrete
- Common walls with other units/homes: 1 Common Wall
Interior area
- Total structure area: 1,424
- Total interior livable area: 1,424 sqft
- Finished area above ground: 1,424
- Finished area below ground: 0
Property
Parking
- Total spaces: 2
- Parking features: 2 Car, Garage Door Opener
- Garage spaces: 2
Features
- Levels: One
- Stories: 1
- Patio & porch: Deck
Lot
- Size: 8,276 sqft
Details
- Parcel number: 060718201291
- Zoning: RES
- Special conditions: Arms Length
Construction
Type & style
- Home type: SingleFamily
- Architectural style: Ranch
- Property subtype: Single Family Residence
- Attached to another structure: Yes
Materials
- Vinyl Siding, Brick, Stone
Condition
- 11-20 Years
- New construction: No
- Year built: 2006
Utilities & green energy
- Sewer: Public Sewer
- Water: Public
Community & neighborhood
Location
- Region: Mount Horeb
- Subdivision: Sutter Prairie
- Municipality: Mount Horeb
Price history
| Date | Event | Price |
|---|---|---|
| 7/7/2025 | Listing removed | $2,500$2/sqft |
Source: Zillow Rentals Report a problem | ||
| 6/30/2025 | Listed for rent | $2,500$2/sqft |
Source: Zillow Rentals Report a problem | ||
| 6/23/2023 | Sold | $321,000-4.2%$225/sqft |
Source: | ||
| 6/6/2023 | Contingent | $335,000$235/sqft |
Source: | ||
| 5/9/2023 | Listed for sale | $335,000+77.2%$235/sqft |
Source: | ||
Public tax history
| Year | Property taxes | Tax assessment |
|---|---|---|
| 2024 | $4,220 +4.9% | $283,400 |
| 2023 | $4,023 -5.6% | $283,400 +30% |
| 2022 | $4,263 +0.9% | $218,000 |
Find assessor info on the county website
Neighborhood: 53572
Nearby schools
GreatSchools rating
- 7/10Mount Horeb Intermediate SchoolGrades: 3-5Distance: 0.7 mi
- 7/10Mount Horeb Middle SchoolGrades: 6-8Distance: 0.8 mi
- 8/10Mount Horeb High SchoolGrades: 9-12Distance: 0.8 mi
Schools provided by the listing agent
- Elementary: Mount Horeb
- Middle: Mount Horeb
- High: Mount Horeb
- District: Mount Horeb
Source: WIREX MLS. This data may not be complete. We recommend contacting the local school district to confirm school assignments for this home.

Get pre-qualified for a loan
At Zillow Home Loans, we can pre-qualify you in as little as 5 minutes with no impact to your credit score.An equal housing lender. NMLS #10287.
