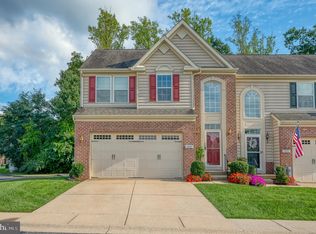Sold for $585,000 on 05/16/25
$585,000
1803 Exton Dr #177, Fallston, MD 21047
3beds
2,432sqft
Townhouse
Built in 2011
1 Square Feet Lot
$593,800 Zestimate®
$241/sqft
$3,107 Estimated rent
Home value
$593,800
$546,000 - $641,000
$3,107/mo
Zestimate® history
Loading...
Owner options
Explore your selling options
What's special
Open House is canceled, home is under contract. Welcome to your dream home at 1803 Exton Drive. , This beautiful Colonial-style townhouse, built in 2011, offers a warm and inviting atmosphere with 2,432 sq. ft of living space in addition to a lower level finished recreations room . The open floor plan has spacious rooms. The family room is perfect for entertaining or enjoying quiet evenings at home. The interior features are truly exceptional, including elegant crown moldings, recessed lighting, and beautiful wood floors. The kitchen is a chef's delight, equipped with modern appliances such as a gas range, dishwasher, and refrigerator, along with ample table space for casual dining. The main level also boasts a convenient entry-level primary bedroom and a luxurious primary bath with a walk-in shower. The upper level features 2 additional bedrooms with a full bath, a bonus room that can be used for crafting or office and a multi purpose area. The lower level has a large recreation room just waiting for the next party. Step outside to enjoy the community amenities, including a outdoor pool, clubhouse, and exercise room, all designed to enhance your lifestyle. With an attached garage and lighted parking. The property also includes essential services like lawn care, snow removal, and trash collection, allowing you to focus on what truly matters. This home is not just a place to live; it's a lifestyle choice that offers comfort, community, and convenience. Don’t miss the opportunity to make this inviting space your own!
Zillow last checked: 8 hours ago
Listing updated: May 17, 2025 at 09:41am
Listed by:
Debbie Harari 443-744-1918,
Long & Foster Real Estate, Inc.
Bought with:
Amy Shertzer, 659675
American Premier Realty, LLC
Source: Bright MLS,MLS#: MDHR2041932
Facts & features
Interior
Bedrooms & bathrooms
- Bedrooms: 3
- Bathrooms: 4
- Full bathrooms: 2
- 1/2 bathrooms: 2
- Main level bathrooms: 2
- Main level bedrooms: 1
Primary bedroom
- Level: Main
Bedroom 2
- Level: Upper
Bedroom 3
- Level: Upper
Primary bathroom
- Level: Main
Bathroom 2
- Level: Upper
Other
- Level: Upper
Dining room
- Level: Main
Family room
- Level: Main
Recreation room
- Level: Lower
Heating
- Heat Pump, Natural Gas
Cooling
- Ceiling Fan(s), Central Air, Electric
Appliances
- Included: Dishwasher, Disposal, Dryer, Exhaust Fan, Microwave, Oven/Range - Gas, Refrigerator, Cooktop, Washer, Water Heater, Gas Water Heater
- Laundry: Main Level
Features
- Bathroom - Walk-In Shower, Breakfast Area, Ceiling Fan(s), Crown Molding, Dining Area, Entry Level Bedroom, Family Room Off Kitchen, Open Floorplan, Eat-in Kitchen, Kitchen - Gourmet, Kitchen - Table Space, Primary Bath(s), Recessed Lighting, Walk-In Closet(s), 9'+ Ceilings, 2 Story Ceilings
- Flooring: Ceramic Tile, Carpet, Wood
- Doors: Six Panel, Sliding Glass, Storm Door(s)
- Windows: Insulated Windows, Screens, Sliding
- Basement: Partially Finished
- Number of fireplaces: 1
- Fireplace features: Mantel(s), Gas/Propane
Interior area
- Total structure area: 3,828
- Total interior livable area: 2,432 sqft
- Finished area above ground: 2,432
- Finished area below ground: 0
Property
Parking
- Total spaces: 2
- Parking features: Garage Faces Front, Concrete, Lighted, Attached
- Attached garage spaces: 2
- Has uncovered spaces: Yes
Accessibility
- Accessibility features: None
Features
- Levels: Three
- Stories: 3
- Pool features: Community
Lot
- Size: 1 sqft
Details
- Additional structures: Above Grade, Below Grade
- Parcel number: 1303396879
- Zoning: B2 B3
- Special conditions: Standard
Construction
Type & style
- Home type: Townhouse
- Architectural style: Colonial
- Property subtype: Townhouse
Materials
- Brick, Vinyl Siding
- Foundation: Block
Condition
- New construction: No
- Year built: 2011
Utilities & green energy
- Sewer: Public Sewer
- Water: Public
- Utilities for property: Cable Connected, Phone
Community & neighborhood
Security
- Security features: Fire Sprinkler System
Community
- Community features: Pool
Senior living
- Senior community: Yes
Location
- Region: Fallston
- Subdivision: Fallston Commons
HOA & financial
HOA
- Has HOA: Yes
- HOA fee: $185 monthly
- Amenities included: Clubhouse, Fitness Center, Game Room, Party Room, Pool
- Services included: Insurance, Lawn Care Front, Lawn Care Rear, Maintenance Grounds, Management, Road Maintenance, Snow Removal, Trash
- Association name: FALLSTON COMMONS
Other fees
- Condo and coop fee: $135 monthly
Other
Other facts
- Listing agreement: Exclusive Right To Sell
- Ownership: Fee Simple
Price history
| Date | Event | Price |
|---|---|---|
| 5/16/2025 | Sold | $585,000$241/sqft |
Source: | ||
| 4/23/2025 | Pending sale | $585,000$241/sqft |
Source: | ||
| 4/22/2025 | Listed for sale | $585,000+83.1%$241/sqft |
Source: | ||
| 12/27/2011 | Sold | $319,460$131/sqft |
Source: Public Record | ||
Public tax history
| Year | Property taxes | Tax assessment |
|---|---|---|
| 2025 | $4,462 +3.2% | $409,400 +3.2% |
| 2024 | $4,322 +3.3% | $396,567 +3.3% |
| 2023 | $4,182 +3.5% | $383,733 +3.5% |
Find assessor info on the county website
Neighborhood: 21047
Nearby schools
GreatSchools rating
- 8/10Youths Benefit Elementary SchoolGrades: PK-5Distance: 3.8 mi
- 8/10Fallston Middle SchoolGrades: 6-8Distance: 2.1 mi
- 8/10Fallston High SchoolGrades: 9-12Distance: 2.4 mi
Schools provided by the listing agent
- District: Harford County Public Schools
Source: Bright MLS. This data may not be complete. We recommend contacting the local school district to confirm school assignments for this home.

Get pre-qualified for a loan
At Zillow Home Loans, we can pre-qualify you in as little as 5 minutes with no impact to your credit score.An equal housing lender. NMLS #10287.
Sell for more on Zillow
Get a free Zillow Showcase℠ listing and you could sell for .
$593,800
2% more+ $11,876
With Zillow Showcase(estimated)
$605,676
