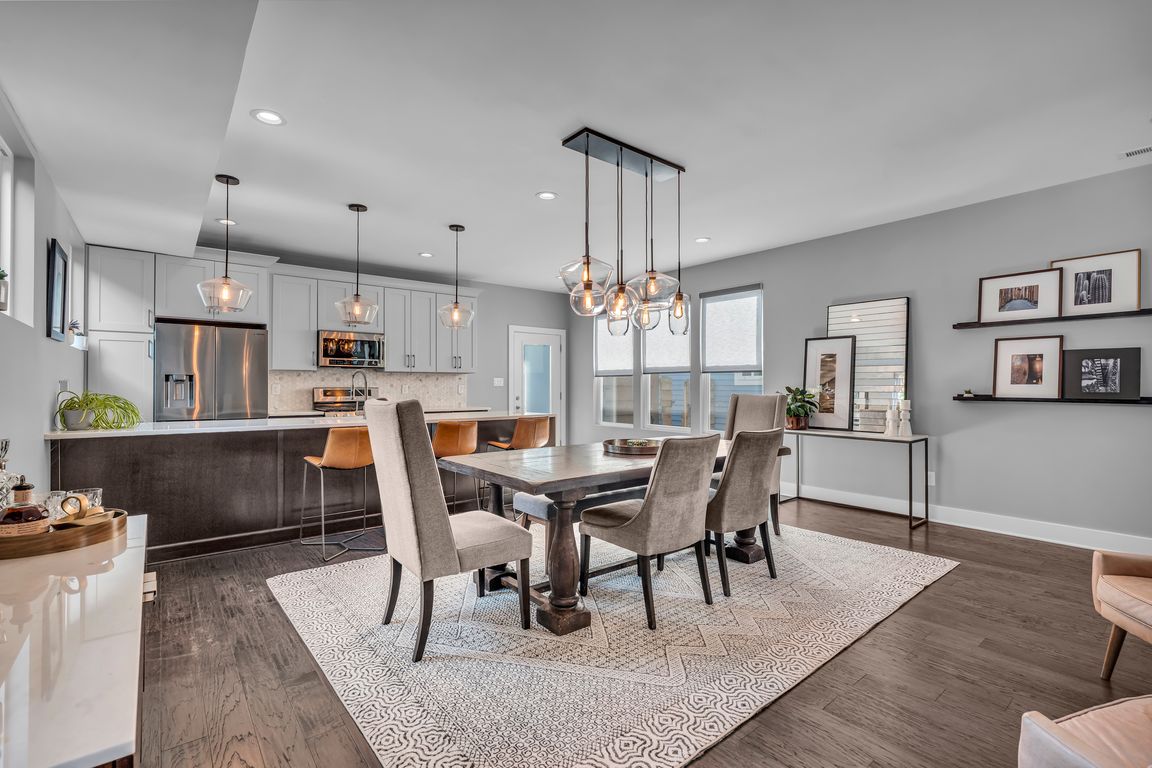Open: Sun 12pm-2pm

ActivePrice cut: $5K (9/25)
$459,900
3beds
2,256sqft
1803 Fletcher Ave, Indianapolis, IN 46203
3beds
2,256sqft
Residential, single family residence
Built in 2019
3,920 sqft
2 Garage spaces
$204 price/sqft
What's special
Brick streetModern finishesFenced backyardCovered back porchQuartz countertopsTwo primary suitesWalk in closets
This stunningly appointed 3 bed 3 full bath Fountain Square home is loaded with thoughtful details and a flexible floor plan. The brick street adds to the charm of this great location within the neighborhood. The main floor gives you the unique opportunity to have a main floor primary bedroom suite ...
- 55 days |
- 360 |
- 13 |
Source: MIBOR as distributed by MLS GRID,MLS#: 22056470
Travel times
Living Room
Kitchen
Primary Bedroom
Zillow last checked: 7 hours ago
Listing updated: October 06, 2025 at 12:37pm
Listing Provided by:
Terry Brown 317-332-4161,
CENTURY 21 Scheetz,
Paul Shay,
CENTURY 21 Scheetz
Source: MIBOR as distributed by MLS GRID,MLS#: 22056470
Facts & features
Interior
Bedrooms & bathrooms
- Bedrooms: 3
- Bathrooms: 3
- Full bathrooms: 3
- Main level bathrooms: 1
- Main level bedrooms: 1
Primary bedroom
- Level: Upper
- Area: 204 Square Feet
- Dimensions: 12x17
Bedroom 2
- Level: Upper
- Area: 180 Square Feet
- Dimensions: 12x15
Bedroom 3
- Level: Main
- Area: 204 Square Feet
- Dimensions: 12x17
Kitchen
- Level: Main
- Area: 170 Square Feet
- Dimensions: 10x17
Living room
- Level: Main
- Area: 272 Square Feet
- Dimensions: 16x17
Heating
- Forced Air
Cooling
- Central Air
Appliances
- Included: Dishwasher, Dryer, Disposal, MicroHood, Gas Oven, Refrigerator, Tankless Water Heater, Washer, Water Softener Owned, Wine Cooler
Features
- Kitchen Island, Entrance Foyer, Hardwood Floors, Walk-In Closet(s)
- Flooring: Hardwood
- Has basement: No
Interior area
- Total structure area: 2,256
- Total interior livable area: 2,256 sqft
Property
Parking
- Total spaces: 2
- Parking features: Detached
- Garage spaces: 2
Features
- Levels: Two
- Stories: 2
- Fencing: Fenced
Lot
- Size: 3,920.4 Square Feet
Details
- Parcel number: 491007120031000101
- Horse amenities: None
Construction
Type & style
- Home type: SingleFamily
- Architectural style: Traditional
- Property subtype: Residential, Single Family Residence
Materials
- Cement Siding
- Foundation: Crawl Space
Condition
- New construction: No
- Year built: 2019
Utilities & green energy
- Water: Public
- Utilities for property: Electricity Connected, Sewer Connected, Water Connected
Community & HOA
Community
- Subdivision: Caven & Rockwood
HOA
- Has HOA: No
Location
- Region: Indianapolis
Financial & listing details
- Price per square foot: $204/sqft
- Tax assessed value: $385,100
- Annual tax amount: $4,636
- Date on market: 8/14/2025
- Electric utility on property: Yes