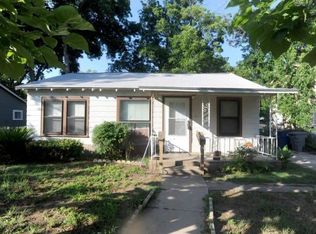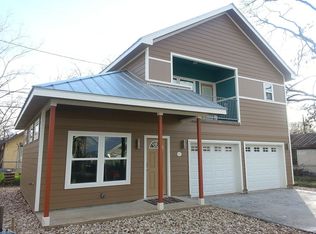Make Ready complete - ready to move in. Whether you are Rainey bound or heading to Festival Beach - you are going to love the lifestyle this location offers. Perfect Roommate plan - 3 bedrooms and 3 full bathrooms separated by living room and kitchen. Plenty of parking off-street.
This property is off market, which means it's not currently listed for sale or rent on Zillow. This may be different from what's available on other websites or public sources.

