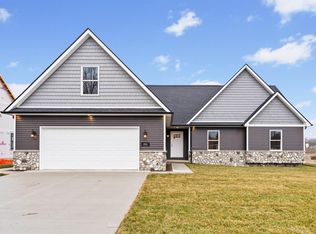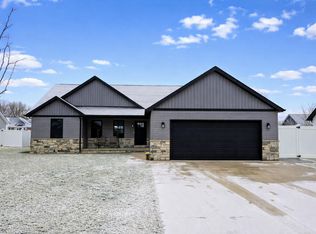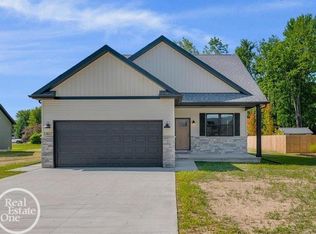Sold for $369,900
$369,900
1803 Riley Rd Lot 56, Saint Clair, MI 48079
3beds
1,526sqft
Single Family Residence
Built in 2025
0.46 Acres Lot
$-- Zestimate®
$242/sqft
$-- Estimated rent
Home value
Not available
Estimated sales range
Not available
Not available
Zestimate® history
Loading...
Owner options
Explore your selling options
What's special
Welcome to Woodland Estates! This home is being built and is located in St. Clair's Newest Development. Features Include: Custom Kitchen Cabinets W/ Island, Granite Countertops, Vinyl Tile Flooring, & Vaulted Ceilings, Foam Insulation, Central A/C, & 2-Car Garage. The Master Bathroom features a Master Jack & Jill Vanity, Granite, Wood Grain Porcelain Tile Flooring, & Walk-In Closet. Home Has An Open Concept Feel & Features Plush Carpet Throughout. Home is located near schools, downtown, and boardwalk! Upgrades Are Available, As Well As Other Home Options/Styles. Photos from previous build.
Zillow last checked: 8 hours ago
Listing updated: July 25, 2025 at 09:53am
Listed by:
Marcus Cronce 810-887-7731,
Real Estate One Port Huron
Bought with:
Marcus Cronce, 6501414706
Real Estate One Port Huron
Source: MiRealSource,MLS#: 50162306 Originating MLS: MiRealSource
Originating MLS: MiRealSource
Facts & features
Interior
Bedrooms & bathrooms
- Bedrooms: 3
- Bathrooms: 2
- Full bathrooms: 2
Bedroom 1
- Features: Carpet
- Level: First
- Area: 154
- Dimensions: 11 x 14
Bedroom 2
- Features: Carpet
- Level: First
- Area: 121
- Dimensions: 11 x 11
Bedroom 3
- Features: Carpet
- Level: First
- Area: 121
- Dimensions: 11 x 11
Bathroom 1
- Features: Vinyl
- Level: First
- Area: 40
- Dimensions: 5 x 8
Bathroom 2
- Features: Vinyl
- Level: First
- Area: 56
- Dimensions: 7 x 8
Kitchen
- Features: Vinyl
- Level: First
- Area: 108
- Dimensions: 9 x 12
Heating
- Forced Air, Natural Gas
Cooling
- Ceiling Fan(s), Central Air
Appliances
- Included: Gas Water Heater
- Laundry: First Floor Laundry
Features
- Sump Pump, Walk-In Closet(s)
- Flooring: Carpet, Vinyl
- Basement: Concrete,Sump Pump
- Has fireplace: No
Interior area
- Total structure area: 3,052
- Total interior livable area: 1,526 sqft
- Finished area above ground: 1,526
- Finished area below ground: 0
Property
Parking
- Total spaces: 2
- Parking features: Covered, Garage, Attached
- Attached garage spaces: 2
Features
- Levels: One
- Stories: 1
- Patio & porch: Porch
- Frontage type: Road
- Frontage length: 94
Lot
- Size: 0.46 Acres
- Dimensions: 122 x 164
Details
- Parcel number: 079970056000
- Zoning description: Residential
- Special conditions: Private
Construction
Type & style
- Home type: SingleFamily
- Architectural style: Ranch
- Property subtype: Single Family Residence
Materials
- Stone, Vinyl Siding, Vinyl Trim
- Foundation: Basement, Concrete Perimeter
Condition
- Model For Sale,New Construction
- New construction: Yes
- Year built: 2025
Utilities & green energy
- Sewer: Public Sanitary
- Water: Public
Community & neighborhood
Location
- Region: Saint Clair
- Subdivision: Woodland Estates
HOA & financial
HOA
- Has HOA: Yes
- Association phone: 810-459-9423
Other
Other facts
- Listing agreement: Exclusive Right To Sell
- Listing terms: Cash,Conventional,FHA,VA Loan
- Road surface type: Paved
Price history
| Date | Event | Price |
|---|---|---|
| 7/25/2025 | Sold | $369,900$242/sqft |
Source: | ||
| 12/3/2024 | Pending sale | $369,900$242/sqft |
Source: | ||
| 12/3/2024 | Listed for sale | $369,900$242/sqft |
Source: | ||
Public tax history
Tax history is unavailable.
Neighborhood: 48079
Nearby schools
GreatSchools rating
- 7/10Gearing Elementary SchoolGrades: PK-4Distance: 0.3 mi
- 5/10St. Clair Middle SchoolGrades: 5-8Distance: 1.6 mi
- 8/10St. Clair High SchoolGrades: 9-12Distance: 0.3 mi
Schools provided by the listing agent
- District: East China School District
Source: MiRealSource. This data may not be complete. We recommend contacting the local school district to confirm school assignments for this home.
Get pre-qualified for a loan
At Zillow Home Loans, we can pre-qualify you in as little as 5 minutes with no impact to your credit score.An equal housing lender. NMLS #10287.


