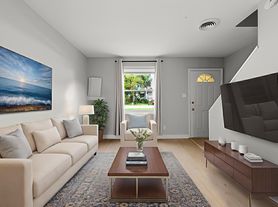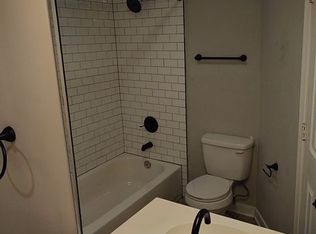Pet-Friendly Charmer in Northside Richmond!
*PET FRIENDLY!*
*MODERN UPDATES!*
*WRAP-AROUND PORCH!*
Discover this beautiful 3-bedroom, 2.5-bath home at 1803 Rose Ave in Richmond's historic Northside, offering a perfect blend of classic charm and modern updates. Featuring hardwood floors, an updated kitchen with stainless steel appliances and granite countertops, spacious bedrooms, and stylish bathrooms, this home is move-in ready. Enjoy a private backyard, central heating and air, in-unit laundry, and off-street parking-all just minutes from downtown Richmond, VCU, parks, and local dining. Pet-friendly and available now, this is a must-see rental in a convenient, vibrant location.
See all our listings on our website: relevatepg(dot)com!
== QUICK FACTS ==
- Appliances: Refrigerator, Microwave, Oven/Range.
- Laundry: Washer IS included. Dryer IS included.
- Yard: Not fenced
- Parking: Off street parking
- HOA Info: This property IS NOT in an HOA.
== PET INFO ==
- Pets ARE allowed.
- Max of 1 pets with adult weight of 30lb.
- Additional pet fees apply.
- Breed restrictions: - Breed Restrictions: Akita, Alaskan Malamute, Chow, Doberman Pinscher, German Shepherd, Pit Bull Terrier (Staffordshire/American Staffordshire Terrier), Rottweiler, Siberian Husky, Staffordshire Bull Terrier, Wolf or Wolf Hybrid, Presa Canario (Dogo Canario, Canary Dog, Perro Bastro, Verdino) or any Mix/Cross of above.
== LEASING INFO ==
- Application Fee: $55/adult (non-refundable)
- Lease Admin Fee: $200 (discounted to $100 if deposit received within 24 hrs)
- Resident Benefits Package: $42 + $6 per financially responsible applicant (Includes renter's insurance, credit reporting, filter delivery, & more)
- Earliest Move-In: 14 days after approval
- Section 8: We do not participate in the Section 8 Housing Program.
== NEXT STEPS ==
1.2. Apply Online: Only at relevatepg(dot)com
**Applications are ONLY accepted through our website**
3. Review Criteria: Minimum 580 credit score, 3x rent income (see full criteria on our website)
Managed by Relevate Property Guides
More than managers we're your guides to better renting.
*All info deemed reliable but not guaranteed. Subject to change.*
Amenities: stove, dryer, refrigerator, washer, microwave, air conditioning, dining area, storage, central heating, oven range, eat in kitchen, high ceilings, hardwood floors, granite countertops, stainless steel appliances
House for rent
$2,095/mo
1803 Rose Ave, Richmond, VA 23222
3beds
1,824sqft
Price may not include required fees and charges.
Single family residence
Available now
Cats, dogs OK
In unit laundry
Heat pump
What's special
Private backyardStylish bathroomsGranite countertopsIn-unit laundrySpacious bedroomsHardwood floorsCentral heating and air
- 49 days |
- -- |
- -- |
Zillow last checked: 11 hours ago
Listing updated: November 11, 2025 at 12:05pm
Travel times
Looking to buy when your lease ends?
Consider a first-time homebuyer savings account designed to grow your down payment with up to a 6% match & a competitive APY.
Facts & features
Interior
Bedrooms & bathrooms
- Bedrooms: 3
- Bathrooms: 3
- Full bathrooms: 2
- 1/2 bathrooms: 1
Heating
- Heat Pump
Appliances
- Included: Dryer, Range Oven, Refrigerator, Washer
- Laundry: In Unit
Interior area
- Total interior livable area: 1,824 sqft
Video & virtual tour
Property
Parking
- Details: Contact manager
Features
- Exterior features: Heating system: HeatPump
Details
- Parcel number: N0000330025
Construction
Type & style
- Home type: SingleFamily
- Property subtype: Single Family Residence
Community & HOA
Location
- Region: Richmond
Financial & listing details
- Lease term: 1 Year
Price history
| Date | Event | Price |
|---|---|---|
| 10/28/2025 | Price change | $2,095-4.6%$1/sqft |
Source: Zillow Rentals | ||
| 10/17/2025 | Price change | $2,195-4.4%$1/sqft |
Source: Zillow Rentals | ||
| 10/6/2025 | Listed for rent | $2,295+25.8%$1/sqft |
Source: Zillow Rentals | ||
| 7/29/2022 | Listing removed | -- |
Source: Zillow Rental Network Premium | ||
| 7/2/2022 | Listed for rent | $1,825+25.9%$1/sqft |
Source: Zillow Rental Network Premium | ||

