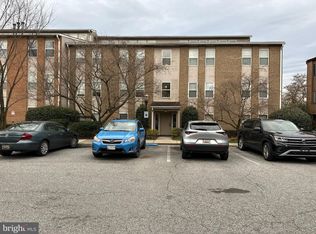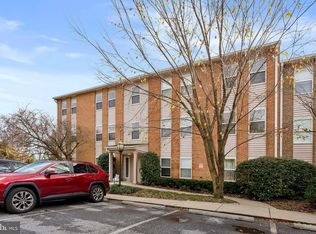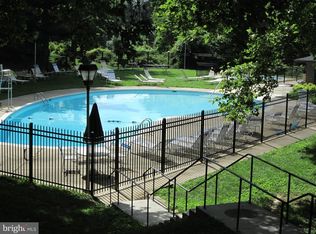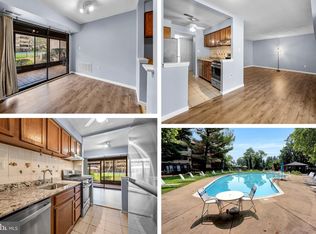Sold for $181,500 on 07/24/25
$181,500
1803 Snow Meadow Ln UNIT 301, Baltimore, MD 21209
2beds
1,258sqft
Condominium
Built in 1997
-- sqft lot
$181,800 Zestimate®
$144/sqft
$1,578 Estimated rent
Home value
$181,800
$167,000 - $198,000
$1,578/mo
Zestimate® history
Loading...
Owner options
Explore your selling options
What's special
Discover comfortable living at this beautiful top-level sunlit condo with Cathedral ceilings, 1226 sq. ft. two-bedroom, one full bath condominium in the desirable Rockland Run community. Living Room and Dining Room open to Balcony overlooking greenspace for privacy. Balcony is perfect for morning coffee or evening dinner in tranquil settings and bird watching. Step inside to find wood floors that flow throughout the spacious living & dining area, while the updated kitchen boasts wood cabinets, and stainless-steel appliances—perfect for all your cooking needs. Both bedrooms offer fresh paint and new carpets. Convenient washer and dryer are in the unit. There is also a lower-level laundry room with extra storage space. Gas, heat, water, and sewer are all included in association fees. The Rockland Run community provides access to amenities such as a swimming pool, tennis courts, and nearby, parks and walking trails, and is just minutes to Quarry Lake, Mt. Washington, shopping, dining, light rail transportation, and major highways, ie. I83 and 695, offering a blend of convenience and tranquility. Don’t miss this opportunity to make this lovely home yours!
Zillow last checked: 11 hours ago
Listing updated: July 25, 2025 at 03:54am
Listed by:
Asha Goel 443-838-0885,
Long & Foster Real Estate, Inc.
Bought with:
Gregory Lauer, 5012673
Cummings & Co. Realtors
Source: Bright MLS,MLS#: MDBC2129460
Facts & features
Interior
Bedrooms & bathrooms
- Bedrooms: 2
- Bathrooms: 1
- Full bathrooms: 1
- Main level bathrooms: 1
- Main level bedrooms: 2
Primary bedroom
- Features: Flooring - Carpet
- Level: Main
- Area: 176 Square Feet
- Dimensions: 16 x 11
Bedroom 2
- Features: Flooring - Carpet
- Level: Main
- Area: 160 Square Feet
- Dimensions: 16 x 10
Bathroom 1
- Features: Flooring - Marble
- Level: Main
Dining room
- Features: Flooring - Luxury Vinyl Plank
- Level: Main
- Area: 90 Square Feet
- Dimensions: 10 x 9
Foyer
- Features: Flooring - Vinyl
- Level: Main
- Area: 70 Square Feet
- Dimensions: 14 x 5
Kitchen
- Features: Flooring - Vinyl
- Level: Main
- Area: 108 Square Feet
- Dimensions: 12 x 9
Living room
- Features: Flooring - Luxury Vinyl Plank
- Level: Main
- Area: 224 Square Feet
- Dimensions: 16 x 14
Heating
- Forced Air, Natural Gas
Cooling
- Central Air, Ceiling Fan(s), Electric
Appliances
- Included: Dishwasher, Disposal, Oven/Range - Gas, Range Hood, Refrigerator, Washer, Gas Water Heater
- Laundry: Dryer In Unit, Washer In Unit, In Unit
Features
- Soaking Tub, Ceiling Fan(s), Dining Area, Flat, Open Floorplan, Other, 9'+ Ceilings, Beamed Ceilings, Dry Wall, Vaulted Ceiling(s)
- Flooring: Carpet, Ceramic Tile, Hardwood, Wood
- Doors: Sliding Glass
- Windows: Energy Efficient
- Has basement: No
- Has fireplace: No
Interior area
- Total structure area: 1,258
- Total interior livable area: 1,258 sqft
- Finished area above ground: 1,258
- Finished area below ground: 0
Property
Parking
- Total spaces: 1
- Parking features: Handicap Parking, Lighted, Driveway, Private, Unassigned, Off Street
- Has uncovered spaces: Yes
Accessibility
- Accessibility features: None
Features
- Levels: Three
- Stories: 3
- Exterior features: Lighting, Storage, Sidewalks, Other, Street Lights, Flood Lights, Balcony
- Pool features: Community
- Has view: Yes
- View description: Scenic Vista
Details
- Additional structures: Above Grade, Below Grade
- Parcel number: 04031900004480
- Zoning: RESIDENTIAL
- Special conditions: Standard
- Other equipment: None
Construction
Type & style
- Home type: Condo
- Property subtype: Condominium
- Attached to another structure: Yes
Materials
- Brick
- Foundation: None
Condition
- Excellent,Very Good
- New construction: No
- Year built: 1997
Utilities & green energy
- Electric: 110 Volts, 120/240V
- Sewer: Public Sewer
- Water: Public
- Utilities for property: Fiber Optic, Cable, Other Internet Service
Community & neighborhood
Security
- Security features: Smoke Detector(s), Fire Sprinkler System, Carbon Monoxide Detector(s)
Community
- Community features: Pool
Location
- Region: Baltimore
- Subdivision: Rockland Run
- Municipality: Unincorporated
HOA & financial
HOA
- Has HOA: No
- Amenities included: Community Center, Fitness Center, Game Room, Pool, Tennis Court(s), Tot Lots/Playground
- Services included: Common Area Maintenance, Health Club, Lawn Care Front, Lawn Care Rear, Lawn Care Side, Maintenance Grounds, Management, Parking Fee, Pool(s), Recreation Facility, Reserve Funds, Road Maintenance, Snow Removal, Other
- Association name: Rockland Run
Other fees
- Condo and coop fee: $367 monthly
Other
Other facts
- Listing agreement: Exclusive Right To Sell
- Listing terms: Conventional,FHA,VA Loan,Cash
- Ownership: Condominium
- Road surface type: Black Top
Price history
| Date | Event | Price |
|---|---|---|
| 7/24/2025 | Sold | $181,500-4.5%$144/sqft |
Source: | ||
| 6/19/2025 | Contingent | $190,000$151/sqft |
Source: | ||
| 6/11/2025 | Listed for sale | $190,000+22.6%$151/sqft |
Source: | ||
| 7/27/2022 | Sold | $155,000+6.9%$123/sqft |
Source: | ||
| 7/19/2022 | Pending sale | $145,000$115/sqft |
Source: | ||
Public tax history
| Year | Property taxes | Tax assessment |
|---|---|---|
| 2025 | $2,642 +79.2% | $125,000 +2.7% |
| 2024 | $1,475 +2.8% | $121,667 +2.8% |
| 2023 | $1,434 +2.9% | $118,333 +2.9% |
Find assessor info on the county website
Neighborhood: 21209
Nearby schools
GreatSchools rating
- 8/10Summit Park Elementary SchoolGrades: K-5Distance: 1 mi
- 3/10Pikesville Middle SchoolGrades: 6-8Distance: 2.4 mi
- 5/10Pikesville High SchoolGrades: 9-12Distance: 2 mi
Schools provided by the listing agent
- District: Baltimore County Public Schools
Source: Bright MLS. This data may not be complete. We recommend contacting the local school district to confirm school assignments for this home.

Get pre-qualified for a loan
At Zillow Home Loans, we can pre-qualify you in as little as 5 minutes with no impact to your credit score.An equal housing lender. NMLS #10287.
Sell for more on Zillow
Get a free Zillow Showcase℠ listing and you could sell for .
$181,800
2% more+ $3,636
With Zillow Showcase(estimated)
$185,436


