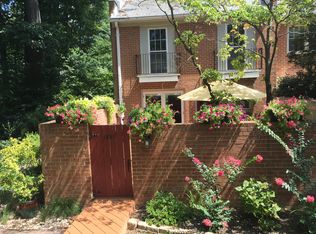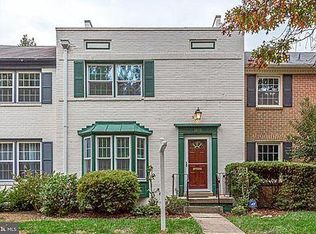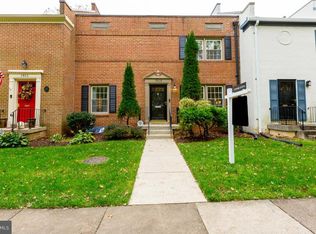Sold for $790,000
$790,000
1803 Wainwright Dr, Reston, VA 20190
3beds
2,540sqft
Townhouse
Built in 1968
1,636 Square Feet Lot
$799,600 Zestimate®
$311/sqft
$3,198 Estimated rent
Home value
$799,600
$760,000 - $840,000
$3,198/mo
Zestimate® history
Loading...
Owner options
Explore your selling options
What's special
Welcome to this meticulously renovated townhouse, a testament to the craftsmanship of Reston's very own Synergy Design & Construction. This exquisite residence, featured prominently in the acclaimed Reston Home Tour in the fall 2015, boasts a perfect blend of modern luxury and timeless elegance. Step inside this three-bedroom haven, where every detail has been carefully curated to create a seamless fusion of comfort and sophistication. The spacious living area welcomes you with an abundance of natural light, accentuated by the meticulously chosen paint palette that complements the home's contemporary design. The heart of this home lies in its fully renovated kitchen. Equipped with updated appliances, sleek cabinetry, and countertops, this kitchen is a dream come true. Entertain guests effortlessly in the adjacent dining area, where the open layout ensures a seamless flow between spaces. Ascend the stairs to discover the thoughtfully redesigned master bedroom suite. This private oasis features a spacious walk-in closet and a contemporary master bathroom, complete with heated floors for an extra touch of luxury. The attention to detail is evident in every corner, from the new flooring to the stylish doors and trim that contribute to the overall modern aesthetic. With two additional bedrooms and two full and two half baths, this townhouse effortlessly accommodates both family living and entertaining. The versatile floorplan offers flexibility for various lifestyle needs, ensuring comfort and convenience for all residents. Beyond the four walls, embrace the outdoor ambiance on the patio, perfect for al fresco dining or morning coffee. The surrounding neighborhood, known for its sense of community and vibrant atmosphere, adds an extra layer of charm to this already captivating property. Don't miss the opportunity to call this renovated gem your new home.
Zillow last checked: 8 hours ago
Listing updated: December 18, 2023 at 11:08am
Listed by:
Lauren Hammond 571-442-0814,
Keller Williams Realty,
Listing Team: The Caza Group
Bought with:
Lauryn Eadie, 0225102469
Compass
Source: Bright MLS,MLS#: VAFX2155426
Facts & features
Interior
Bedrooms & bathrooms
- Bedrooms: 3
- Bathrooms: 4
- Full bathrooms: 2
- 1/2 bathrooms: 2
- Main level bathrooms: 1
Basement
- Area: 800
Heating
- Forced Air, Natural Gas
Cooling
- Central Air, Electric
Appliances
- Included: Dryer, Disposal, Dishwasher, Ice Maker, Refrigerator, Cooktop, Washer, Electric Water Heater
- Laundry: Laundry Room
Features
- Built-in Features, Dining Area, Entry Level Bedroom, Floor Plan - Traditional, Kitchen - Country, Kitchen - Table Space, Primary Bath(s), Other, Ceiling Fan(s), Plaster Walls
- Flooring: Carpet, Ceramic Tile, Hardwood
- Windows: Window Treatments
- Basement: Connecting Stairway,Full,Finished,Other
- Has fireplace: No
Interior area
- Total structure area: 2,540
- Total interior livable area: 2,540 sqft
- Finished area above ground: 1,740
- Finished area below ground: 800
Property
Parking
- Parking features: Free, Parking Space Conveys, Surface, Unassigned, On Street, Other
- Has uncovered spaces: Yes
Accessibility
- Accessibility features: None
Features
- Levels: Three
- Stories: 3
- Patio & porch: Patio
- Exterior features: Sidewalks, Storage
- Pool features: Community
- Fencing: Full,Back Yard
- Has view: Yes
- View description: Pasture, Scenic Vista, Street, Trees/Woods, Other
Lot
- Size: 1,636 sqft
- Features: Backs - Open Common Area, Backs to Trees, Cleared, Cul-De-Sac, Landscaped, Premium, Wooded, Other
Details
- Additional structures: Above Grade, Below Grade
- Parcel number: 0172 13170002
- Zoning: 370
- Special conditions: Standard
Construction
Type & style
- Home type: Townhouse
- Architectural style: Colonial
- Property subtype: Townhouse
Materials
- Brick, Brick Front, Other
- Foundation: Concrete Perimeter
- Roof: Composition
Condition
- New construction: No
- Year built: 1968
Utilities & green energy
- Sewer: Public Sewer
- Water: Public
- Utilities for property: Cable Available, Multiple Phone Lines, Underground Utilities
Community & neighborhood
Community
- Community features: Pool
Location
- Region: Reston
- Subdivision: Reston
HOA & financial
HOA
- Has HOA: Yes
- HOA fee: $468 quarterly
- Amenities included: Basketball Court, Bike Trail, Common Grounds, Community Center, Fitness Center, Storage, Fencing, Golf Club, Jogging Path, Non-Lake Recreational Area, Party Room, Indoor Pool, Pool, Putting Green, Racquetball, Recreation Facilities, Sauna, Spa/Hot Tub, Tennis Court(s), Tot Lots/Playground, Water/Lake Privileges, Other
- Services included: Common Area Maintenance, Insurance, Management, Pool(s), Recreation Facility, Reserve Funds, Other
- Association name: GOVERNORS SQUARE
Other
Other facts
- Listing agreement: Exclusive Right To Sell
- Ownership: Fee Simple
- Road surface type: Black Top
Price history
| Date | Event | Price |
|---|---|---|
| 12/15/2023 | Sold | $790,000+3.3%$311/sqft |
Source: | ||
| 12/4/2023 | Pending sale | $764,900$301/sqft |
Source: | ||
| 11/30/2023 | Listed for sale | $764,900+185.4%$301/sqft |
Source: | ||
| 7/2/2001 | Sold | $268,000$106/sqft |
Source: Public Record Report a problem | ||
Public tax history
| Year | Property taxes | Tax assessment |
|---|---|---|
| 2025 | $8,911 +3.3% | $740,770 +3.5% |
| 2024 | $8,628 +7.6% | $715,700 +4.9% |
| 2023 | $8,022 +9.3% | $682,440 +10.7% |
Find assessor info on the county website
Neighborhood: Sunset Hills
Nearby schools
GreatSchools rating
- 4/10Lake Anne Elementary SchoolGrades: PK-6Distance: 0.3 mi
- 6/10Hughes Middle SchoolGrades: 7-8Distance: 2.1 mi
- 6/10South Lakes High SchoolGrades: 9-12Distance: 2.2 mi
Schools provided by the listing agent
- Elementary: Lake Anne
- Middle: Hughes
- High: South Lakes
- District: Fairfax County Public Schools
Source: Bright MLS. This data may not be complete. We recommend contacting the local school district to confirm school assignments for this home.
Get a cash offer in 3 minutes
Find out how much your home could sell for in as little as 3 minutes with a no-obligation cash offer.
Estimated market value
$799,600


