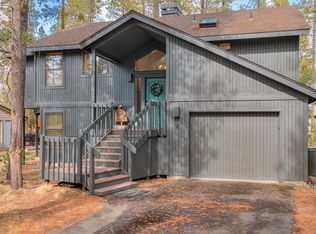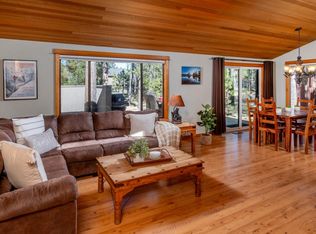Closed
$650,000
18034 Witchhazel Ln #2, Bend, OR 97707
3beds
2baths
1,366sqft
Single Family Residence
Built in 1989
0.25 Acres Lot
$642,200 Zestimate®
$476/sqft
$-- Estimated rent
Home value
$642,200
$591,000 - $694,000
Not available
Zestimate® history
Loading...
Owner options
Explore your selling options
What's special
Unlock rental income and mountain escape potential with this Sunriver gem—an STR-eligible 3-bed, 2-bath split-level retreat just a short bike ride to Fort Rock Park. Whether you're seeking a vacation home, second residence, or income-producing asset, this property delivers. The vaulted upper level offers an open-concept living area with a cozy fireplace, perfect for hosting guests or unwinding after outdoor adventures. The refreshed primary suite provides a private escape, while two guest bedrooms and a full bath on the lower level offer comfort and flexibility. Relax in the private hot tub or enjoy peaceful, tree-lined views from the upper deck. With great bones, minor updates can elevate both rental returns and personal enjoyment. Customize at your pace, rent right away, and capitalize on the best of Sunriver living.
Zillow last checked: 8 hours ago
Listing updated: June 21, 2025 at 09:41am
Listed by:
Berkshire Hathaway HomeService 541-322-8880
Bought with:
Century 21 North Homes Realty
Source: Oregon Datashare,MLS#: 220190439
Facts & features
Interior
Bedrooms & bathrooms
- Bedrooms: 3
- Bathrooms: 2
Heating
- Forced Air
Cooling
- None
Appliances
- Included: Cooktop, Dishwasher, Disposal, Oven, Range, Refrigerator, Washer, Water Heater
Features
- Smart Lock(s), Shower/Tub Combo, Smart Thermostat, Tile Counters
- Flooring: Laminate
- Has fireplace: Yes
- Fireplace features: Wood Burning
- Common walls with other units/homes: No Common Walls
Interior area
- Total structure area: 1,366
- Total interior livable area: 1,366 sqft
Property
Parking
- Total spaces: 1
- Parking features: Asphalt, Attached, Driveway, Garage Door Opener
- Attached garage spaces: 1
- Has uncovered spaces: Yes
Features
- Levels: Multi/Split
- Patio & porch: Deck
- Spa features: Indoor Spa/Hot Tub, Spa/Hot Tub
- Has view: Yes
- View description: Forest
Lot
- Size: 0.25 Acres
- Features: Level, Wooded
Details
- Parcel number: 159801
- Zoning description: SURS
- Special conditions: Standard
Construction
Type & style
- Home type: SingleFamily
- Architectural style: Northwest
- Property subtype: Single Family Residence
Materials
- Frame
- Foundation: Stemwall
- Roof: Composition
Condition
- New construction: No
- Year built: 1989
Utilities & green energy
- Sewer: Public Sewer
- Water: Public
Community & neighborhood
Security
- Security features: Carbon Monoxide Detector(s), Smoke Detector(s)
Community
- Community features: Pickleball, Short Term Rentals Allowed, Tennis Court(s), Trail(s)
Location
- Region: Bend
- Subdivision: Fairway Crest Village
HOA & financial
HOA
- Has HOA: Yes
- HOA fee: $160 monthly
- Amenities included: Airport/Runway, Fitness Center, Golf Course, Marina, Pickleball Court(s), Playground, Pool, Resort Community, RV/Boat Storage, Sewer, Snow Removal, Stable(s), Tennis Court(s), Trash
Other
Other facts
- Listing terms: Cash,Conventional,FHA,VA Loan
- Road surface type: Paved
Price history
| Date | Event | Price |
|---|---|---|
| 6/20/2025 | Sold | $650,000-4.4%$476/sqft |
Source: | ||
| 6/15/2025 | Pending sale | $679,900$498/sqft |
Source: | ||
| 5/23/2025 | Price change | $679,900-1.4%$498/sqft |
Source: | ||
| 4/29/2025 | Price change | $689,900-1.4%$505/sqft |
Source: | ||
| 4/4/2025 | Listed for sale | $699,900$512/sqft |
Source: | ||
Public tax history
Tax history is unavailable.
Neighborhood: Sunriver
Nearby schools
GreatSchools rating
- 4/10Three Rivers K-8 SchoolGrades: K-8Distance: 2.1 mi
- 4/10Caldera High SchoolGrades: 9-12Distance: 10.5 mi
- 2/10Lapine Senior High SchoolGrades: 9-12Distance: 15.6 mi
Schools provided by the listing agent
- Elementary: Three Rivers Elem
- Middle: Three Rivers
Source: Oregon Datashare. This data may not be complete. We recommend contacting the local school district to confirm school assignments for this home.

Get pre-qualified for a loan
At Zillow Home Loans, we can pre-qualify you in as little as 5 minutes with no impact to your credit score.An equal housing lender. NMLS #10287.
Sell for more on Zillow
Get a free Zillow Showcase℠ listing and you could sell for .
$642,200
2% more+ $12,844
With Zillow Showcase(estimated)
$655,044
