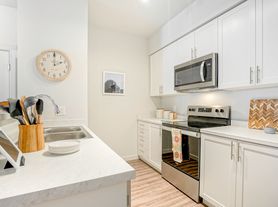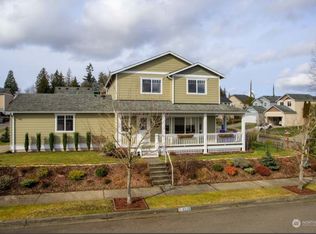The Indigo by MainVue Homes is a spacious, basement-style home designed for both comfort and convenience. At the entrance, a private Home Office is set apart from the main living areas, creating the perfect space for study or remote work. The foyer leads into a bright Great Room, where wall-height sliding glass doors open to the Outdoor Roomideal for enjoying fresh air year-round. The Gourmet Kitchen features quartz countertops, KitchenAid appliances, a Butler's Pantry with a window splashback, and direct access to the garage. The basement level includes a Recreation Room, extra storage, and a covered patio. Upstairs, three secondary bedrooms share a Leisure Room, while the Primary Suite offers a walk-in closet, frameless shower, and a free-standing soaking tub. Just 10 minutes from Costco, Lake Stevens Marketplace, Daycare, Davis Beach, and Urgent Care. Conveniently close to Everett and government offices. The home also features a beautiful deck with views of natural trees.
Required Resident Benefit Program for an additional $36.50 per month. Program details and benefits can be found on our website Resident.
Heating: Yes, Heat Pump
Cooling: Yes, HVAC
Appliances: Refrigerator, Dishwasher, Microwave, Garbage Disposer, Oven/Range, Washer, Dryer
Laundry: In Unit
Parking: 2 car garage & driveway
Security deposit: $5,095
Carpet Cleaning Fee: $600 (Included in security deposit, Non-Refundable)
Pets: Yes (case by case)
Included Utilities: None
General Qualifications:
Income is 3X of rent.
Credit 700+, No bills in collections.
Application fee - $49.00 per applicant; all 18+ must apply and qualify.
Utilities are paid by the tenant(s)
A security deposit is required, last month, depending on income, credit, etc.
Lease for a minimum of 12 months.
Pets are allowed on a case-by-case basis, with additional pet screening, deposit, and rent
Smoking is not allowed.
You must see the property in person before applying; no virtual tours are available.
Renter's Insurance is required.
Property is as is, where it is.
Property is exclusively leased and managed by Next Brick, we do not list properties on Craigslist or Facebook Marketplace.
House for rent
$4,495/mo
1804 108th Dr SE, Lake Stevens, WA 98258
4beds
4,028sqft
Price may not include required fees and charges.
Single family residence
Available Fri Oct 24 2025
Cats, small dogs OK
-- A/C
In unit laundry
Attached garage parking
-- Heating
What's special
Covered patioOutdoor roomGourmet kitchenPrivate home officePrimary suiteWalk-in closetFree-standing soaking tub
- 16 days
- on Zillow |
- -- |
- -- |
Travel times
Renting now? Get $1,000 closer to owning
Unlock a $400 renter bonus, plus up to a $600 savings match when you open a Foyer+ account.
Offers by Foyer; terms for both apply. Details on landing page.
Facts & features
Interior
Bedrooms & bathrooms
- Bedrooms: 4
- Bathrooms: 3
- Full bathrooms: 2
- 1/2 bathrooms: 1
Appliances
- Included: Dishwasher, Disposal, Dryer, Microwave, Refrigerator, Washer
- Laundry: In Unit
Features
- Walk In Closet
Interior area
- Total interior livable area: 4,028 sqft
Property
Parking
- Parking features: Attached
- Has attached garage: Yes
- Details: Contact manager
Features
- Exterior features: Cooling: HVAC, Heating:Heat pump, Oven/Range, Walk In Closet
Details
- Parcel number: 01207700003600
Construction
Type & style
- Home type: SingleFamily
- Property subtype: Single Family Residence
Community & HOA
Location
- Region: Lake Stevens
Financial & listing details
- Lease term: Contact For Details
Price history
| Date | Event | Price |
|---|---|---|
| 9/18/2025 | Listed for rent | $4,495$1/sqft |
Source: Zillow Rentals | ||
| 11/28/2022 | Sold | $1,058,094$263/sqft |
Source: | ||
| 9/22/2022 | Pending sale | $1,058,094$263/sqft |
Source: | ||
| 9/16/2022 | Price change | $1,058,094-2.3%$263/sqft |
Source: | ||
| 10/28/2021 | Pending sale | $1,083,140$269/sqft |
Source: | ||

