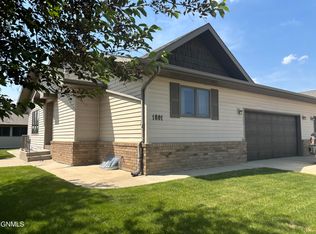Sold on 09/30/25
Price Unknown
1804 16th Ave W, Williston, ND 58801
2beds
1,346sqft
Townhouse
Built in 1995
4,356 Square Feet Lot
$327,200 Zestimate®
$--/sqft
$1,706 Estimated rent
Home value
$327,200
$304,000 - $350,000
$1,706/mo
Zestimate® history
Loading...
Owner options
Explore your selling options
What's special
Step into easy living with this beautiful Twin Home! Everything you need is on one level including the spacious primary suite, laundry, and a kitchen with ample storage. Freshly repainted throughout the whole main level and thoughtfully updated, this home is move-in ready. Enjoy the convenience of a 2-stall attached garage and relax on the cozy patio out back. This home does have a full unfinished basement with 1 egress window...ready for you to create the space that fits you. With the HOA handling lawn care and snow removal, you'll love the truly maintenance-free lifestyle. (Pet-free community.)
Zillow last checked: 8 hours ago
Listing updated: October 01, 2025 at 09:11am
Listed by:
Kassie M. Gorder 701-770-7423,
Basin Brokers Realtors
Bought with:
Beverly Quale, 6157
NextHome Fredricksen Real Estate
Source: Great North MLS,MLS#: 4021342
Facts & features
Interior
Bedrooms & bathrooms
- Bedrooms: 2
- Bathrooms: 2
- Full bathrooms: 1
- 3/4 bathrooms: 1
Heating
- Forced Air
Cooling
- Ceiling Fan(s), Central Air
Appliances
- Included: Dishwasher, Dryer, Microwave, Oven, Refrigerator, Washer
- Laundry: Main Level
Features
- Ceiling Fan(s), Main Floor Bedroom, Primary Bath, Walk-In Closet(s)
- Flooring: Carpet, Ceramic Tile
- Basement: Concrete,Egress Windows,Interior Entry,Sump Pump,Unfinished
- Has fireplace: No
Interior area
- Total structure area: 1,346
- Total interior livable area: 1,346 sqft
- Finished area above ground: 1,346
- Finished area below ground: 0
Property
Parking
- Total spaces: 2
- Parking features: Outside
- Garage spaces: 2
Features
- Levels: One
- Stories: 1
- Patio & porch: Patio
- Exterior features: None
Lot
- Size: 4,356 sqft
- Dimensions: 46.54 x 98.65
- Features: Sprinklers In Rear, Sprinklers In Front, Landscaped
Details
- Parcel number: 01432006437900
Construction
Type & style
- Home type: Townhouse
- Architectural style: Ranch
- Property subtype: Townhouse
Materials
- Steel Siding
- Foundation: Concrete Perimeter
- Roof: Shingle
Condition
- New construction: No
- Year built: 1995
Utilities & green energy
- Sewer: Public Sewer
- Water: Public
- Utilities for property: Sewer Connected, Natural Gas Connected, Water Connected, Trash Pickup - Public, Cable Connected, Electricity Connected
Community & neighborhood
Location
- Region: Williston
HOA & financial
HOA
- Has HOA: Yes
- HOA fee: $75 monthly
- Services included: Common Area Maintenance, Maintenance Grounds, Snow Removal
Other
Other facts
- Listing terms: VA Loan,Cash,Conventional,FHA
Price history
| Date | Event | Price |
|---|---|---|
| 9/30/2025 | Sold | -- |
Source: Great North MLS #4021342 | ||
| 8/26/2025 | Pending sale | $319,900$238/sqft |
Source: Great North MLS #4021342 | ||
| 8/21/2025 | Listed for sale | $319,900$238/sqft |
Source: Great North MLS #4021342 | ||
| 8/23/2011 | Sold | -- |
Source: Great North MLS #1110225 | ||
Public tax history
| Year | Property taxes | Tax assessment |
|---|---|---|
| 2024 | $1,498 -17.2% | $112,360 +2.9% |
| 2023 | $1,808 +2.3% | $109,195 +5.1% |
| 2022 | $1,768 +0.3% | $103,900 -0.5% |
Find assessor info on the county website
Neighborhood: 58801
Nearby schools
GreatSchools rating
- NAWilkinson Elementary SchoolGrades: K-4Distance: 0.4 mi
- NAWilliston Middle SchoolGrades: 7-8Distance: 0.9 mi
- NADel Easton Alternative High SchoolGrades: 10-12Distance: 0.4 mi
