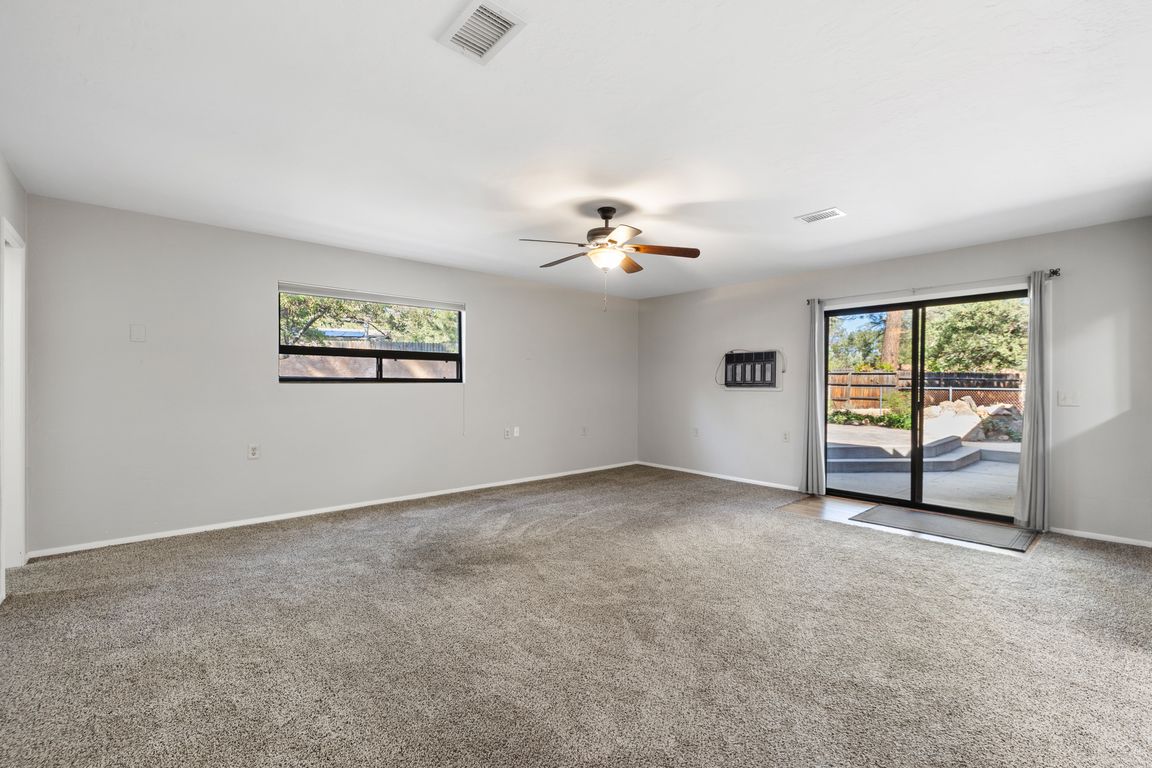
For sale
$595,000
4beds
1,961sqft
1804 Autumn Dr, Prescott, AZ 86303
4beds
1,961sqft
Single family residence
Built in 1973
10,018 sqft
2 Attached garage spaces
$303 price/sqft
What's special
Fully fenced backyardMature pine treesPrivate outdoor spaceSpacious drivewayPlenty of natural lightPeaceful cul-de-sacLiving and family rooms
Experience single-level living just steps from downtown and miles from ordinary in Prescott's Forest Village! This inviting 4-bedroom, 2-bath home sits in a peaceful cul-de-sac surrounded by mature pine trees, offering that perfect balance of 'Prescott Proper' city living with a forest retreat feel.Inside, the thoughtful layout includes both living and ...
- 3 days |
- 1,172 |
- 46 |
Source: PAAR,MLS#: 1077242
Travel times
Family Room
Kitchen
Primary Bedroom
Zillow last checked: 7 hours ago
Listing updated: October 17, 2025 at 09:05pm
Listed by:
Leslie Jacobs 928-848-0008,
Iannelli and Associates Real Estate
Source: PAAR,MLS#: 1077242
Facts & features
Interior
Bedrooms & bathrooms
- Bedrooms: 4
- Bathrooms: 2
- Full bathrooms: 2
Heating
- Forced - Gas
Cooling
- Ceiling Fan(s), Evaporative Cooling, Room Refrigeration
Appliances
- Included: Dryer, Other, Refrigerator, See Remarks, Washer
Features
- Ceiling Fan(s), Kit/Din Combo, Laminate Counters, Walk-In Closet(s)
- Flooring: Carpet, Concrete, Laminate
- Windows: Skylight(s), Double Pane Windows
- Basement: None,Slab
- Has fireplace: Yes
- Fireplace features: Wood Burning
Interior area
- Total structure area: 1,961
- Total interior livable area: 1,961 sqft
Property
Parking
- Total spaces: 2
- Parking features: Driveway Concrete
- Attached garage spaces: 2
- Has uncovered spaces: Yes
Features
- Patio & porch: Patio
- Exterior features: Level Entry
- Fencing: Back Yard
- Has view: Yes
- View description: See Remarks, Trees/Woods
Lot
- Size: 10,018.8 Square Feet
- Topography: Cul-De-Sac,Other Trees
Details
- Parcel number: 62
- Zoning: SF-9
Construction
Type & style
- Home type: SingleFamily
- Property subtype: Single Family Residence
Materials
- Block, Frame
- Roof: Composition
Condition
- Year built: 1973
Utilities & green energy
- Sewer: City Sewer
- Water: Public
- Utilities for property: Cable Available, Electricity Available, Natural Gas Available
Community & HOA
Community
- Security: Smoke Detector(s)
- Subdivision: Forest Village
HOA
- Has HOA: No
Location
- Region: Prescott
Financial & listing details
- Price per square foot: $303/sqft
- Tax assessed value: $396,101
- Annual tax amount: $1,730
- Date on market: 10/17/2025
- Electric utility on property: Yes
- Road surface type: Paved