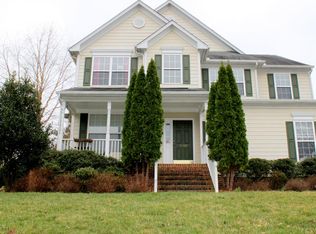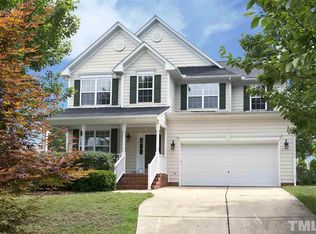Sold for $545,000 on 08/26/25
$545,000
1804 Beaudet Ln, Apex, NC 27502
3beds
1,949sqft
Single Family Residence, Residential
Built in 1999
9,583.2 Square Feet Lot
$542,900 Zestimate®
$280/sqft
$2,125 Estimated rent
Home value
$542,900
$516,000 - $570,000
$2,125/mo
Zestimate® history
Loading...
Owner options
Explore your selling options
What's special
Your search is over! You have just discovered the perfect blend of charm and convenience in this beautifully maintained home nestled on a well-manicured lot in the sought-after pool community of Charleston Village in Apex! MOVE-IN READY 3 bed, 2.5 bath! FRESH PAINT! NEW CARPET! The LARGE KITCHEN is a chef's delight with freshly painted white cabinetry, tiled backsplash, a breakfast area overlooking the professionally landscaped flat backyard with an east-facing deck allowing for evening enjoyment away from the hot sun! The spacious family room features a fireplace with gas logs. The 4th room upstairs can be a bedroom or a FLEX SPACE! The house is on a tranquil dead-end street. NO THRU-TRAFFIC! Located near major highways & shopping! Low HOA dues include pool membership, neighborhood clubhouse, picturesque greenways, and playground! This home combines comfort and convenience in one of Apex's most popular neighborhoods. Don't miss your chance to make it your own! Check out the Charleston Village HOA page: https://www.charlestonvillage.org/home-buyers
Zillow last checked: 8 hours ago
Listing updated: October 28, 2025 at 01:12am
Listed by:
Jed Gronewald 919-606-2310,
Relevate Real Estate Inc.,
Peggy Hoffert,
Relevate Real Estate Inc.
Bought with:
Christin Lai, 295767
Coldwell Banker Advantage
Source: Doorify MLS,MLS#: 10110408
Facts & features
Interior
Bedrooms & bathrooms
- Bedrooms: 3
- Bathrooms: 3
- Full bathrooms: 2
- 1/2 bathrooms: 1
Heating
- Central, Electric, Forced Air, Humidity Control
Cooling
- Attic Fan, Central Air, Electric
Appliances
- Included: Built-In Electric Range, Dishwasher, Disposal, Dryer, Electric Oven, Electric Range, Exhaust Fan, Microwave, Refrigerator, Tankless Water Heater, Washer
Features
- Flooring: Carpet, Ceramic Tile, Hardwood, Vinyl
- Number of fireplaces: 1
- Fireplace features: Family Room, Gas, Gas Log, Gas Starter
Interior area
- Total structure area: 1,949
- Total interior livable area: 1,949 sqft
- Finished area above ground: 1,949
- Finished area below ground: 0
Property
Parking
- Total spaces: 2
- Parking features: Garage - Attached
- Attached garage spaces: 2
Features
- Levels: Two
- Stories: 2
- Exterior features: Private Yard, Rain Gutters
- Pool features: Community
- Fencing: None
- Has view: Yes
Lot
- Size: 9,583 sqft
Details
- Parcel number: 163
- Special conditions: Standard
Construction
Type & style
- Home type: SingleFamily
- Architectural style: Transitional
- Property subtype: Single Family Residence, Residential
Materials
- Fiber Cement
- Foundation: Pillar/Post/Pier
- Roof: Shingle
Condition
- New construction: No
- Year built: 1999
Utilities & green energy
- Sewer: Public Sewer
- Water: Public
Community & neighborhood
Community
- Community features: Pool
Location
- Region: Apex
- Subdivision: Charleston Village
HOA & financial
HOA
- Has HOA: Yes
- HOA fee: $52 monthly
- Amenities included: Picnic Area, Pool, Trail(s)
- Services included: Unknown
Price history
| Date | Event | Price |
|---|---|---|
| 8/26/2025 | Sold | $545,000-2.7%$280/sqft |
Source: | ||
| 7/25/2025 | Pending sale | $559,900$287/sqft |
Source: | ||
| 7/18/2025 | Listed for sale | $559,900+191.6%$287/sqft |
Source: | ||
| 4/27/2000 | Sold | $192,000$99/sqft |
Source: Public Record | ||
Public tax history
| Year | Property taxes | Tax assessment |
|---|---|---|
| 2025 | $4,881 +2.3% | $556,717 |
| 2024 | $4,772 +21.6% | $556,717 +56.4% |
| 2023 | $3,924 +6.5% | $355,887 |
Find assessor info on the county website
Neighborhood: 27502
Nearby schools
GreatSchools rating
- 9/10Salem ElementaryGrades: PK-5Distance: 0.8 mi
- 10/10Salem MiddleGrades: 6-8Distance: 0.9 mi
- 10/10Green Hope HighGrades: 9-12Distance: 3.2 mi
Schools provided by the listing agent
- Elementary: Wake - Salem
- Middle: Wake - Salem
- High: Wake - Green Hope
Source: Doorify MLS. This data may not be complete. We recommend contacting the local school district to confirm school assignments for this home.
Get a cash offer in 3 minutes
Find out how much your home could sell for in as little as 3 minutes with a no-obligation cash offer.
Estimated market value
$542,900
Get a cash offer in 3 minutes
Find out how much your home could sell for in as little as 3 minutes with a no-obligation cash offer.
Estimated market value
$542,900

