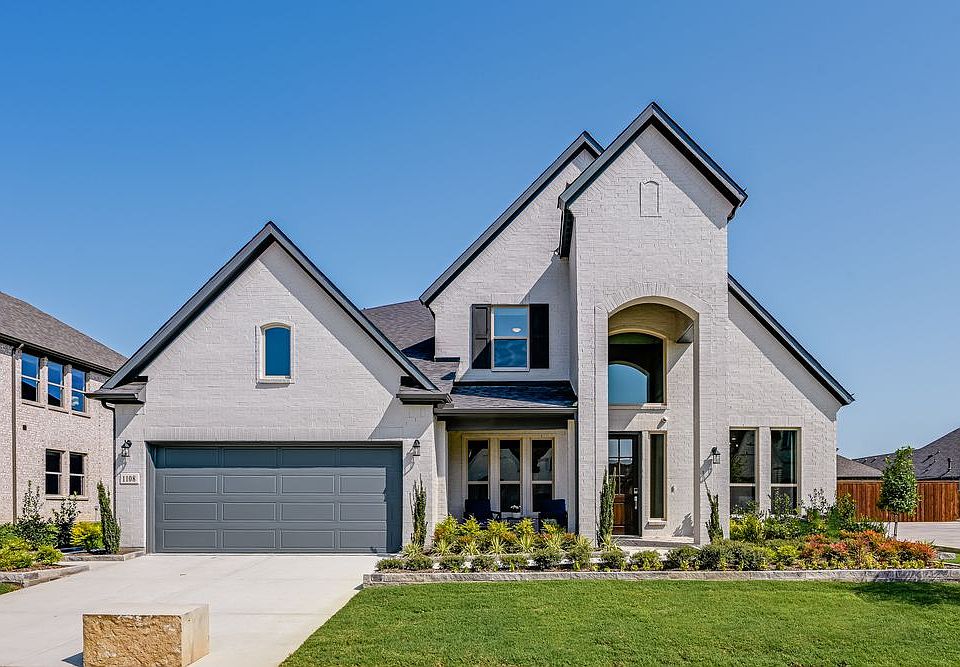New Construction – Ready Now! Built by Taylor Morrison, America's Most Trusted Homebuilder. Welcome to the Pewter at 1804 Beech Ridge Drive in The Ridge at Northlake. This spacious one-story floor plan features a large study off the foyer and an open layout connecting the gourmet kitchen, dining area, and gathering room. Enjoy four bedrooms, including a private primary suite, 3.5 baths, and a 3-car tandem garage for extra storage or hobbies. The covered outdoor living area is perfect for entertaining.
The Ridge at Northlake offers resort-style amenities including a sparkling pool, fitness center, clubhouse, parks, trails, playgrounds, the Adventure Park, and Little Explorers Club. Zoned for top-rated Argyle ISD, this community blends fun and connection effortlessly.
Additional highlights include: raised ceiling at gathering room, first-floor guest suite, study, white shaker cabinets, white quartz countertops throughout. MLS#20981442
New construction
Special offer
$581,620
1804 Beech Ridge Dr, Northlake, TX 76226
4beds
2,487sqft
Single Family Residence
Built in 2025
7,318.08 Square Feet Lot
$-- Zestimate®
$234/sqft
$124/mo HOA
What's special
Dining areaWhite quartz countertopsWhite shaker cabinetsFirst-floor guest suiteGourmet kitchenPrivate primary suiteOpen layout
Call: (940) 245-6534
- 111 days |
- 319 |
- 13 |
Zillow last checked: 7 hours ago
Listing updated: October 09, 2025 at 07:02am
Listed by:
Bobbie Alexander 0442092 469-252-2306,
Alexander Properties - Dallas
Source: NTREIS,MLS#: 20981442
Travel times
Schedule tour
Select your preferred tour type — either in-person or real-time video tour — then discuss available options with the builder representative you're connected with.
Facts & features
Interior
Bedrooms & bathrooms
- Bedrooms: 4
- Bathrooms: 4
- Full bathrooms: 3
- 1/2 bathrooms: 1
Primary bedroom
- Level: First
- Dimensions: 0 x 0
Bedroom
- Level: First
- Dimensions: 0 x 0
Bedroom
- Level: First
- Dimensions: 0 x 0
Bedroom
- Level: First
- Dimensions: 0 x 0
Primary bathroom
- Level: First
- Dimensions: 0 x 0
Dining room
- Level: First
- Dimensions: 0 x 0
Other
- Level: First
- Dimensions: 0 x 0
Other
- Level: First
- Dimensions: 0 x 0
Living room
- Level: First
- Dimensions: 0 x 0
Office
- Level: First
- Dimensions: 0 x 0
Heating
- Natural Gas
Cooling
- Central Air
Appliances
- Included: Dishwasher, Electric Oven, Gas Cooktop, Disposal, Microwave, Tankless Water Heater
- Laundry: Washer Hookup, Electric Dryer Hookup, Laundry in Utility Room
Features
- High Speed Internet, Kitchen Island, Open Floorplan, Other, Pantry, Smart Home, Cable TV, Wired for Data, Walk-In Closet(s), Wired for Sound
- Flooring: Carpet, Ceramic Tile, Luxury Vinyl Plank
- Has basement: No
- Number of fireplaces: 1
- Fireplace features: Gas Log, Gas Starter
Interior area
- Total interior livable area: 2,487 sqft
Video & virtual tour
Property
Parking
- Total spaces: 3
- Parking features: Garage Faces Front, Garage, Garage Door Opener, Tandem
- Attached garage spaces: 3
Features
- Levels: Two
- Stories: 2
- Patio & porch: Patio, Covered
- Exterior features: Lighting, Private Yard, Rain Gutters
- Pool features: None, Community
- Fencing: Wood
Lot
- Size: 7,318.08 Square Feet
- Features: Subdivision, Sprinkler System
Details
- Parcel number: 1804BeechRidgeDrive
Construction
Type & style
- Home type: SingleFamily
- Architectural style: Traditional,Detached
- Property subtype: Single Family Residence
Materials
- Brick
- Foundation: Slab
- Roof: Composition
Condition
- New construction: Yes
- Year built: 2025
Details
- Builder name: Taylor Morrison
Utilities & green energy
- Sewer: Public Sewer
- Water: Public
- Utilities for property: Sewer Available, Underground Utilities, Water Available, Cable Available
Community & HOA
Community
- Features: Concierge, Clubhouse, Curbs, Fitness Center, Fishing, Fenced Yard, Other, Playground, Park, Pickleball, Pool, Trails/Paths, Community Mailbox, Sidewalks
- Security: Carbon Monoxide Detector(s), Fire Alarm, Smoke Detector(s)
- Subdivision: The Ridge at Northlake 60s
HOA
- Has HOA: Yes
- Amenities included: Concierge
- Services included: All Facilities, Association Management, Maintenance Grounds, Maintenance Structure
- HOA fee: $1,484 annually
- HOA name: The Ridge at Northlake HOA
- HOA phone: 940-271-0035
Location
- Region: Northlake
Financial & listing details
- Price per square foot: $234/sqft
- Date on market: 7/10/2025
- Cumulative days on market: 114 days
About the community
PoolPlaygroundParkTrails+ 2 more
Come home to stunning curb appeal, vacation-style amenities and friendly neighbors. A community bursting with amenities awaits at The Ridge at Northlake 60s. Kids will love it here, thanks to playgrounds, a newly opened adventure park, ninja course and Little Explorer's Club with a mini city inside. Then, take some time for yourself at the glittering, resort-style pool, fitness center, clubhouse, event lawn and more! Plus, you'll be zoned for the top-rated Argyle Independent School District.
Big savings extended through Oct. 31
There's more time to save! Find your future home and lock in exclusive deals today.Source: Taylor Morrison

