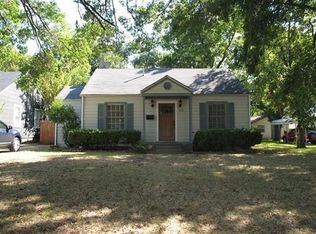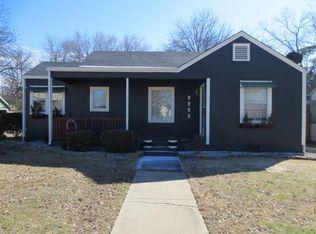Great SW Location: Cute Home with Large Backyard. Beautiful Wood Floor, 1 Car Garage and Carport. Mature Trees.
This property is off market, which means it's not currently listed for sale or rent on Zillow. This may be different from what's available on other websites or public sources.


