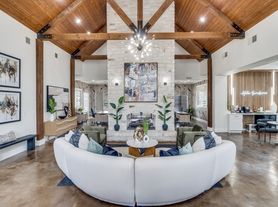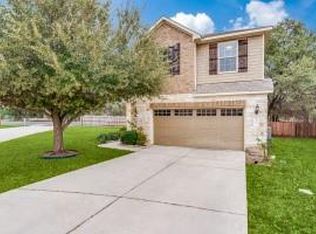This beautifully upgraded 3-bedroom home with a flex space offers 2.5 bathrooms and a functional, carpet-free layout with hardwood, tile, and marble flooring throughout. A vaulted entryway and large rear windows fill the space with natural light, creating a warm and inviting atmosphere. The updated kitchen features freshly painted white cabinets, a new herringbone tile backsplash, and a stainless-steel Samsung dishwasher. The primary bathroom has been enhanced with new flooring, a jetted tub, and a stylish backsplash. Storage is plentiful with a walk-in pantry, under-stair storage, loft closet, garage storage system, and a spacious primary walk-in closet. Appliances include a washer, dryer, refrigerator, countertop microwave, and a new range hood that vents outside. Enjoy greenbelt views from the large, private backyard with no rear neighbors and a covered patio perfect for relaxing. Residents have access to scenic trails, a nearby park, playground, and pond, all within walking distance. Conveniently located near HEB, Southpark Meadows, Circle C, and the Wildflower Center, this move-in-ready home is the perfect blend of comfort, style, and location.
House for rent
$2,100/mo
1804 Canon Yeomans Trl, Austin, TX 78748
3beds
1,590sqft
Price may not include required fees and charges.
Singlefamily
Available Sat Nov 15 2025
Cats, dogs OK
Central air, ceiling fan
In unit laundry
4 Attached garage spaces parking
Central
What's special
- 25 days |
- -- |
- -- |
Travel times
Looking to buy when your lease ends?
Consider a first-time homebuyer savings account designed to grow your down payment with up to a 6% match & a competitive APY.
Facts & features
Interior
Bedrooms & bathrooms
- Bedrooms: 3
- Bathrooms: 3
- Full bathrooms: 2
- 1/2 bathrooms: 1
Heating
- Central
Cooling
- Central Air, Ceiling Fan
Appliances
- Included: Dishwasher, Disposal, Microwave, Oven, Refrigerator
- Laundry: In Unit, Laundry Room
Features
- Breakfast Bar, Ceiling Fan(s), Interior Steps, Pantry, Storage, Walk In Closet, Walk-In Closet(s)
- Flooring: Tile, Wood
Interior area
- Total interior livable area: 1,590 sqft
Property
Parking
- Total spaces: 4
- Parking features: Attached, Driveway, Garage, Covered
- Has attached garage: Yes
- Details: Contact manager
Features
- Stories: 2
- Exterior features: Contact manager
Details
- Parcel number: 466623
Construction
Type & style
- Home type: SingleFamily
- Property subtype: SingleFamily
Materials
- Roof: Composition
Condition
- Year built: 1999
Community & HOA
Community
- Features: Playground
Location
- Region: Austin
Financial & listing details
- Lease term: 12 Months
Price history
| Date | Event | Price |
|---|---|---|
| 11/4/2025 | Price change | $2,100-4.5%$1/sqft |
Source: Unlock MLS #2315484 | ||
| 10/21/2025 | Price change | $2,200-4.3%$1/sqft |
Source: Unlock MLS #2315484 | ||
| 10/17/2025 | Listed for rent | $2,300$1/sqft |
Source: Unlock MLS #2315484 | ||
| 4/18/2025 | Listing removed | $2,300$1/sqft |
Source: Unlock MLS #5481595 | ||
| 4/10/2025 | Listed for rent | $2,300$1/sqft |
Source: Unlock MLS #5481595 | ||

