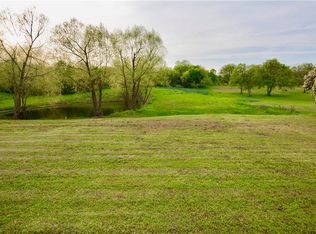Sold on 05/12/25
Price Unknown
1804 Crisp Rd, Ennis, TX 75119
4beds
2,756sqft
Single Family Residence
Built in 1989
3.74 Acres Lot
$494,400 Zestimate®
$--/sqft
$2,739 Estimated rent
Home value
$494,400
$455,000 - $534,000
$2,739/mo
Zestimate® history
Loading...
Owner options
Explore your selling options
What's special
This outstanding 3.74-acre lot is waiting for you, to make it your home, with freshly repainted interior throughout! This exquisite 4-bedroom, 3-bathroom home seamlessly blends comfort and elegance, featuring an open floor plan adorned with vaulted ceilings in the bedroom and dining room, creating a sense of spaciousness and grace. The large, heated and cooled sunroom invites you to unwind in style, offering panoramic views of the expansive grounds. Outdoors, the property is a haven for those who cherish nature and tranquility. It boasts a thoughtfully designed chicken coop, a charming tire swing, and a utility shed with water extended to the back third of the property—perfect for gardening or enjoying the serene surroundings. This enchanting home offers a rare opportunity to embrace country living with all the modern conveniences. Experience the beauty and serenity of this unique property—schedule your private showing today.
Zillow last checked: 8 hours ago
Listing updated: May 13, 2025 at 07:55am
Listed by:
Billy Vaselo 0658634 817-946-9789,
Keller Williams Realty 817-329-8850,
Christie Bray 0667528 817-372-9957,
Keller Williams Realty
Bought with:
Katherine Yates
Compass RE Texas, LLC
Source: NTREIS,MLS#: 20870125
Facts & features
Interior
Bedrooms & bathrooms
- Bedrooms: 4
- Bathrooms: 3
- Full bathrooms: 3
Primary bedroom
- Level: First
- Dimensions: 14 x 14
Bedroom
- Level: First
- Dimensions: 11 x 11
Bedroom
- Level: First
- Dimensions: 11 x 11
Primary bathroom
- Level: First
- Dimensions: 15 x 6
Den
- Features: Built-in Features
- Level: First
- Dimensions: 15 x 15
Dining room
- Level: First
- Dimensions: 11 x 13
Other
- Features: Jack and Jill Bath
- Level: First
- Dimensions: 11 x 6
Other
- Level: First
- Dimensions: 7 x 5
Kitchen
- Level: First
- Dimensions: 13 x 11
Laundry
- Level: First
- Dimensions: 8 x 5
Living room
- Level: First
- Dimensions: 19 x 14
Sunroom
- Level: First
- Dimensions: 13 x 15
Appliances
- Included: Dishwasher, Electric Range, Microwave, Refrigerator
Features
- Eat-in Kitchen, Kitchen Island, Pantry, Walk-In Closet(s)
- Flooring: Carpet, Laminate, Tile
- Has basement: No
- Has fireplace: No
Interior area
- Total interior livable area: 2,756 sqft
Property
Parking
- Total spaces: 2
- Parking features: Door-Multi
- Attached garage spaces: 2
Features
- Levels: One
- Stories: 1
- Exterior features: Other
- Pool features: None
Lot
- Size: 3.74 Acres
- Features: Acreage
Details
- Additional structures: Outbuilding
- Parcel number: 153721
Construction
Type & style
- Home type: SingleFamily
- Architectural style: Ranch,Detached
- Property subtype: Single Family Residence
Materials
- Brick
- Foundation: Slab
- Roof: Composition
Condition
- Year built: 1989
Utilities & green energy
- Water: Public
- Utilities for property: Water Available
Community & neighborhood
Security
- Security features: Smoke Detector(s)
Location
- Region: Ennis
- Subdivision: Quail Run Estate
Other
Other facts
- Listing terms: Cash,Conventional,FHA,VA Loan
Price history
| Date | Event | Price |
|---|---|---|
| 5/12/2025 | Sold | -- |
Source: NTREIS #20870125 | ||
| 11/28/2022 | Sold | -- |
Source: NTREIS #20112032 | ||
| 8/19/2015 | Sold | -- |
Source: Public Record | ||
| 2/13/2013 | Sold | -- |
Source: Public Record | ||
| 1/9/2013 | Sold | -- |
Source: Agent Provided | ||
Public tax history
| Year | Property taxes | Tax assessment |
|---|---|---|
| 2025 | -- | $550,658 +5% |
| 2024 | $11,294 -6.2% | $524,536 -6.2% |
| 2023 | $12,042 +49.8% | $559,023 +48.9% |
Find assessor info on the county website
Neighborhood: 75119
Nearby schools
GreatSchools rating
- 3/10Jack Lummus Intermediate SchoolGrades: 4-5Distance: 2.2 mi
- 3/10Ennis J High SchoolGrades: 7-8Distance: 4 mi
- 3/10Ennis High SchoolGrades: 9-12Distance: 3.7 mi
Schools provided by the listing agent
- Elementary: Bowie
- High: Ennis
- District: Ennis ISD
Source: NTREIS. This data may not be complete. We recommend contacting the local school district to confirm school assignments for this home.
Get a cash offer in 3 minutes
Find out how much your home could sell for in as little as 3 minutes with a no-obligation cash offer.
Estimated market value
$494,400
Get a cash offer in 3 minutes
Find out how much your home could sell for in as little as 3 minutes with a no-obligation cash offer.
Estimated market value
$494,400
