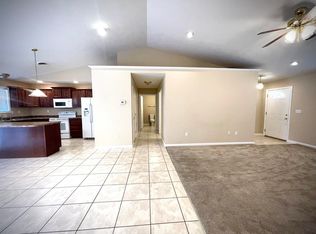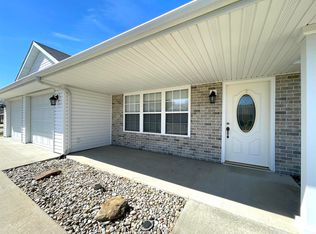Closed
$187,500
1804 Crown Rd, Herrin, IL 62948
3beds
1,927sqft
Single Family Residence
Built in 2006
10,454.4 Square Feet Lot
$205,300 Zestimate®
$97/sqft
$2,020 Estimated rent
Home value
$205,300
$150,000 - $281,000
$2,020/mo
Zestimate® history
Loading...
Owner options
Explore your selling options
What's special
Step into comfort and style with this 3 BR, 2 BA home, built in 2007 and brimming with updates and cozy details. The moment you enter, you'll be greeted by the expansive cathedral ceilings and abundant natural light that flood the open-concept living areas. This inviting home offers 1,927 sq ft of one-level living space designed for both relaxation and entertaining. The heart of the home is the spacious kitchen, featuring ample cabinets and counter space for your culinary creations. Enjoy meals in the eat-in kitchen or step through the sliding door to your private 14x14' deck, complete with charming pergola - perfect for summer gatherings and outdoor dining. The master bedroom is a tranquil retreat with a massive walk-in closet and a newly remodeled walk-in shower, providing a touch of luxury to your daily routine. Additional highlights include a new Lennox gas HVAC system, a new hot water tank, ensuring low utility bills and worry free living. With a fenced rear yard, a welcoming front porch, and a location near a vibrant neighborhood athletic complex offering tennis courts and a walking track, this home truly has it all. Convenient access to shopping in Herrin, Marion, and Carterville makes this an ideal spot. Low and NO DOWN PAYMENT financing options are available for qualified buyers. Don't miss out on this exceptional opportunity to own a home that perfectly blends comfort, style, and convenience. Act now and make it yours today!
Zillow last checked: 8 hours ago
Listing updated: February 04, 2026 at 01:19pm
Listing courtesy of:
ELAINE MELBY 618-525-3060,
C21 HOUSE OF REALTY, INC. C
Bought with:
KIMBERLY HARRIS
C21 HOUSE OF REALTY, INC.
Source: MRED as distributed by MLS GRID,MLS#: EB454863
Facts & features
Interior
Bedrooms & bathrooms
- Bedrooms: 3
- Bathrooms: 2
- Full bathrooms: 2
Primary bedroom
- Features: Flooring (Carpet), Bathroom (Full)
- Level: Main
- Area: 238 Square Feet
- Dimensions: 14x17
Bedroom 2
- Features: Flooring (Carpet)
- Level: Main
- Area: 156 Square Feet
- Dimensions: 12x13
Bedroom 3
- Features: Flooring (Carpet)
- Level: Main
- Area: 169 Square Feet
- Dimensions: 13x13
Kitchen
- Features: Kitchen (Eating Area-Table Space), Flooring (Vinyl)
- Level: Main
- Area: 350 Square Feet
- Dimensions: 14x25
Laundry
- Features: Flooring (Vinyl)
- Level: Main
- Area: 63 Square Feet
- Dimensions: 7x9
Living room
- Features: Flooring (Carpet)
- Level: Main
- Area: 288 Square Feet
- Dimensions: 16x18
Heating
- Electric, Heat Pump
Cooling
- Central Air
Appliances
- Included: Dishwasher, Disposal, Microwave, Range, Refrigerator, Electric Water Heater
Features
- Windows: Blinds
- Basement: Crawl Space,Egress Window
Interior area
- Total interior livable area: 1,927 sqft
Property
Parking
- Total spaces: 2
- Parking features: Attached, Oversized, Garage
- Attached garage spaces: 2
Features
- Patio & porch: Deck
- Fencing: Fenced
Lot
- Size: 10,454 sqft
- Dimensions: 100x105
- Features: Level
Details
- Parcel number: 0229277011
- Zoning: Resid
Construction
Type & style
- Home type: SingleFamily
- Architectural style: Ranch
- Property subtype: Single Family Residence
Materials
- Frame, Vinyl Siding
- Foundation: Block
Condition
- New construction: No
- Year built: 2006
Utilities & green energy
- Sewer: Public Sewer
- Water: Public
Community & neighborhood
Location
- Region: Herrin
- Subdivision: Dynasty
Other
Other facts
- Listing terms: Conventional
Price history
| Date | Event | Price |
|---|---|---|
| 11/12/2024 | Sold | $187,500-6%$97/sqft |
Source: | ||
| 10/17/2024 | Pending sale | $199,500$104/sqft |
Source: | ||
| 9/23/2024 | Contingent | $199,500$104/sqft |
Source: | ||
| 9/20/2024 | Price change | $199,500-4.5%$104/sqft |
Source: | ||
| 9/6/2024 | Price change | $209,000-5%$108/sqft |
Source: | ||
Public tax history
| Year | Property taxes | Tax assessment |
|---|---|---|
| 2023 | $2,845 -5.9% | $57,900 +13.5% |
| 2022 | $3,023 +1.1% | $51,010 +3.7% |
| 2021 | $2,990 +0.3% | $49,170 +5.8% |
Find assessor info on the county website
Neighborhood: 62948
Nearby schools
GreatSchools rating
- NANorth Side Primary CenterGrades: PK-1Distance: 1.7 mi
- 6/10Herrin Middle SchoolGrades: 6-8Distance: 1.3 mi
- 7/10Herrin High SchoolGrades: 9-12Distance: 1.3 mi
Schools provided by the listing agent
- Elementary: Herrin Elementary
- Middle: Herrin
- High: Herrin
Source: MRED as distributed by MLS GRID. This data may not be complete. We recommend contacting the local school district to confirm school assignments for this home.
Get pre-qualified for a loan
At Zillow Home Loans, we can pre-qualify you in as little as 5 minutes with no impact to your credit score.An equal housing lender. NMLS #10287.

