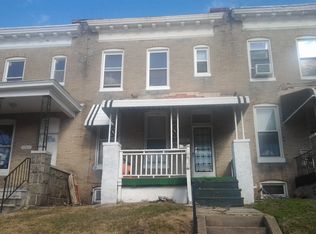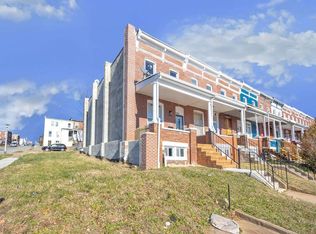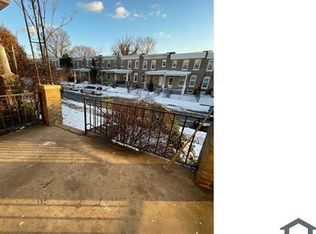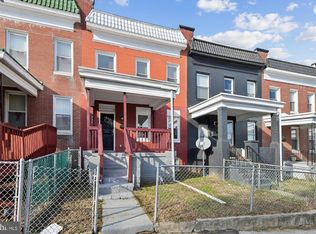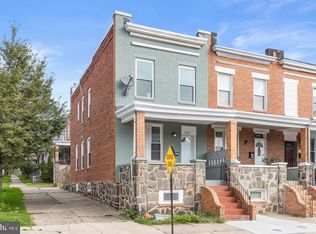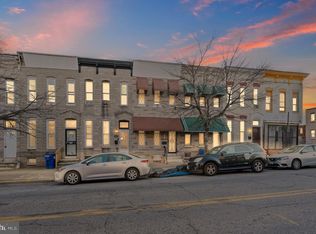Motivated Seller, closing cost assistance available! Home qualifies for 100% financing or down payment grants so get in for as little as $2000 out of pocket! Why rent when you can own? This beautifully renovated townhouse in the desirable Cold Spring Newtown community offers modern living with a touch of traditional charm. Set to be completed in 2025, the property features a brick front and vinyl siding, ensuring durability and aesthetic appeal. Inside, enjoy a spacious layout with hardwood and carpet flooring, perfect for both relaxation and entertaining. The kitchen is equipped with stainless steel appliances, including a gas oven/range, dishwasher, and refrigerator, making meal preparation a delight. The laundry area is conveniently located in the basement, which also provides ample storage space and a rear entrance for easy access. The community is known for its friendly atmosphere and is conveniently located near local parks, providing plenty of outdoor recreational opportunities. Residents benefit from access to well-regarded schools and essential public services, enhancing the overall quality of life. On-street parking is available, ensuring convenience for residents and guests alike. With its thoughtful renovations and prime location, this townhouse is an excellent opportunity for those seeking a vibrant community lifestyle. Don't miss your chance to be part of this welcoming neighborhood!
For sale
$189,000
1804 E 29th St, Baltimore, MD 21218
3beds
1,804sqft
Est.:
Townhouse
Built in 1921
8,712 Square Feet Lot
$-- Zestimate®
$105/sqft
$-- HOA
What's special
Brick frontThoughtful renovationsSpacious layoutHardwood and carpet flooringVinyl siding
- 7 days |
- 583 |
- 53 |
Zillow last checked: 8 hours ago
Listing updated: 19 hours ago
Listed by:
Eze Amadi 240-476-5538,
Fathom Realty MD, LLC 8884556040
Source: Bright MLS,MLS#: MDBA2195346
Tour with a local agent
Facts & features
Interior
Bedrooms & bathrooms
- Bedrooms: 3
- Bathrooms: 2
- Full bathrooms: 1
- 1/2 bathrooms: 1
- Main level bathrooms: 2
- Main level bedrooms: 3
Rooms
- Room types: Bedroom 2, Bedroom 3, Bedroom 1, Bathroom 1, Half Bath
Bedroom 1
- Level: Main
Bedroom 2
- Level: Main
Bedroom 3
- Level: Main
Bathroom 1
- Level: Main
Half bath
- Level: Main
Heating
- Forced Air, Natural Gas
Cooling
- Central Air, Electric
Appliances
- Included: Dishwasher, Disposal, Dryer, Microwave, Oven/Range - Gas, Refrigerator, Stainless Steel Appliance(s), Washer, Water Heater, Gas Water Heater
- Laundry: In Basement
Features
- Dry Wall
- Flooring: Carpet, Hardwood
- Basement: Connecting Stairway,Full,Rear Entrance,Sump Pump
- Has fireplace: No
Interior area
- Total structure area: 1,804
- Total interior livable area: 1,804 sqft
- Finished area above ground: 1,204
- Finished area below ground: 600
Property
Parking
- Parking features: On Street
- Has uncovered spaces: Yes
Accessibility
- Accessibility features: None
Features
- Levels: Two
- Stories: 2
- Patio & porch: Porch
- Pool features: None
- Fencing: Chain Link
Lot
- Size: 8,712 Square Feet
Details
- Additional structures: Above Grade, Below Grade
- Parcel number: 0309183955 027
- Zoning: R-6
- Special conditions: Standard
Construction
Type & style
- Home type: Townhouse
- Architectural style: Traditional
- Property subtype: Townhouse
Materials
- Brick Front, Vinyl Siding
- Foundation: Permanent
Condition
- New construction: No
- Year built: 1921
- Major remodel year: 2025
Utilities & green energy
- Sewer: Public Sewer
- Water: Public
Community & HOA
Community
- Subdivision: Cold Spring Newtown
HOA
- Has HOA: No
Location
- Region: Baltimore
- Municipality: Baltimore City
Financial & listing details
- Price per square foot: $105/sqft
- Tax assessed value: $125,000
- Annual tax amount: $2,950
- Date on market: 12/16/2025
- Listing agreement: Exclusive Right To Sell
- Listing terms: Cash,Conventional,FHA,VA Loan
- Ownership: Fee Simple
Estimated market value
Not available
Estimated sales range
Not available
$1,685/mo
Price history
Price history
| Date | Event | Price |
|---|---|---|
| 12/16/2025 | Listed for sale | $189,000-0.5%$105/sqft |
Source: | ||
| 12/1/2025 | Listing removed | $190,000$105/sqft |
Source: | ||
| 10/11/2025 | Price change | $190,000-4.5%$105/sqft |
Source: | ||
| 8/18/2025 | Price change | $199,000-4.8%$110/sqft |
Source: | ||
| 7/12/2025 | Price change | $209,000-4.6%$116/sqft |
Source: | ||
Public tax history
Public tax history
| Year | Property taxes | Tax assessment |
|---|---|---|
| 2025 | -- | $125,000 |
| 2024 | $2,950 | $125,000 |
| 2023 | $2,950 | $125,000 |
Find assessor info on the county website
BuyAbility℠ payment
Est. payment
$1,023/mo
Principal & interest
$733
Property taxes
$224
Home insurance
$66
Climate risks
Neighborhood: Coldstream Homestead Montebello
Nearby schools
GreatSchools rating
- 5/10Montebello Elementary SchoolGrades: PK-8Distance: 3.3 mi
- 8/10Baltimore City CollegeGrades: 9-12Distance: 0.4 mi
- 5/10Stadium SchoolGrades: 6-8Distance: 0.7 mi
Schools provided by the listing agent
- District: Baltimore City Public Schools
Source: Bright MLS. This data may not be complete. We recommend contacting the local school district to confirm school assignments for this home.
- Loading
- Loading
