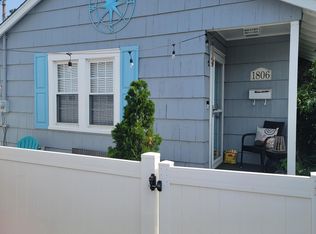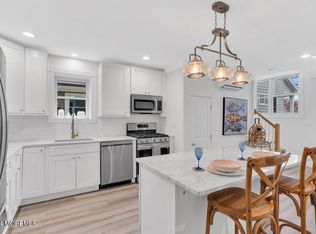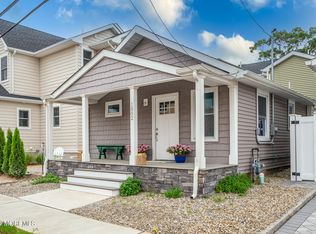Fabulous new custom home in Lake Como. Spacious and open floor plan. 9'ceilings on the first level; light bright; painted grays and neutral tones throughout; porcelain floors. Wood burning stove; full bath with stall shower. Access your backyard using the sliding glass door to your private fenced in yard with 6' PVC white fencing. The kitchen has Martha Stewart cabinetry with granite counter tops and Samsung high-efficiency stainless steel appliances: gas range, dishwasher, refrigerator, microwave. Second level with oak stairs and risers, all floors are 3-1/4' oak. Master suite has walk-in closet and private bath including tub, double vanity sinks and a glass block shower. Upgraded plumbing fixtures in all baths. Refer to Upgrade List under documents. 1 car garage
This property is off market, which means it's not currently listed for sale or rent on Zillow. This may be different from what's available on other websites or public sources.


