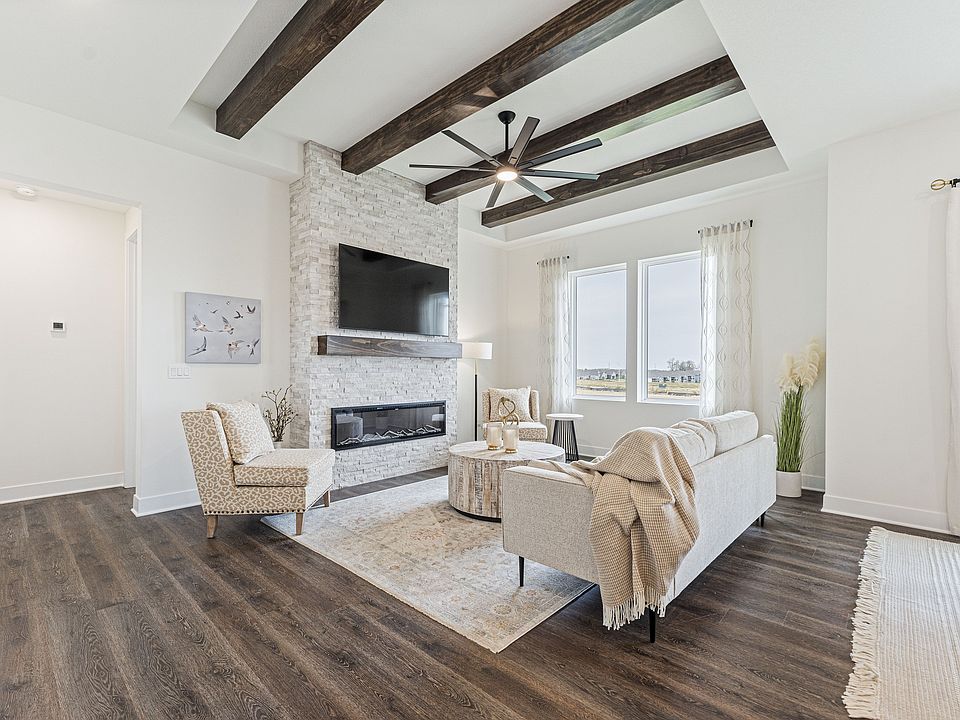This thoughtfully designed 3 bedroom, 2.5 bath ranch offers 2,020 sq. ft. on the main level, with a finished basement for even more living space. The open-concept layout features a spacious great room, gourmet kitchen, and dining area that flows to the outdoor patio or deck. The private primary suite includes a large walk-in closet and spa-inspired bath, while two additional bedrooms and flexible living areas round out the main level. With a finished basement, there will be a rec room, additional bedroom, and a full bath — perfect for entertaining or multi-generational living. This plan also will include a 3-car garage option and modern design details throughout. **These photos are of previously finished home.
Active
Special offer
$637,915
1804 Halls Creek Dr, Raymore, MO 64083
4beds
3,220sqft
Single Family Residence
Built in 2025
0.47 Acres Lot
$-- Zestimate®
$198/sqft
$25/mo HOA
What's special
Finished basementOpen-concept layoutPrivate primary suiteLarge walk-in closetSpa-inspired bathRec roomAdditional bedroom
Call: (913) 361-5629
- 97 days |
- 68 |
- 1 |
Zillow last checked: 8 hours ago
Listing updated: October 08, 2025 at 11:46am
Listing Provided by:
Haley White 816-745-2777,
ReeceNichols - Lees Summit,
Rob Ellerman Team 816-304-4434,
ReeceNichols - Lees Summit
Source: Heartland MLS as distributed by MLS GRID,MLS#: 2571228
Travel times
Schedule tour
Select your preferred tour type — either in-person or real-time video tour — then discuss available options with the builder representative you're connected with.
Facts & features
Interior
Bedrooms & bathrooms
- Bedrooms: 4
- Bathrooms: 4
- Full bathrooms: 3
- 1/2 bathrooms: 1
Heating
- Natural Gas
Cooling
- Electric
Features
- Ceiling Fan(s), Pantry, Walk-In Closet(s), Wet Bar
- Flooring: Carpet, Luxury Vinyl, Tile
- Basement: Daylight
- Number of fireplaces: 1
- Fireplace features: Electric
Interior area
- Total structure area: 3,220
- Total interior livable area: 3,220 sqft
- Finished area above ground: 2,020
- Finished area below ground: 1,200
Property
Parking
- Total spaces: 3
- Parking features: Attached
- Attached garage spaces: 3
Lot
- Size: 0.47 Acres
Details
- Parcel number: 2237293
Construction
Type & style
- Home type: SingleFamily
- Property subtype: Single Family Residence
Materials
- Board & Batten Siding, Lap Siding, Stone & Frame
- Roof: Composition
Condition
- Model-Not For Sale
- New construction: Yes
- Year built: 2025
Details
- Builder model: Thomas
- Builder name: Hakes Brothers
Utilities & green energy
- Sewer: Public Sewer
- Water: Public
Community & HOA
Community
- Subdivision: Knoll Creek
HOA
- Has HOA: Yes
- HOA fee: $302 annually
- HOA name: Estates at Knoll Creek
Location
- Region: Raymore
Financial & listing details
- Price per square foot: $198/sqft
- Date on market: 8/26/2025
- Listing terms: Cash,Conventional,FHA,VA Loan
- Ownership: Private
About the community
Visit Our New Homes in Raymore, Missouri
Knoll Creek offers a vibrant new construction community nestled in the heart of Raymore. Homes in Knoll Creek start in the lower $400s and offer a wide variety of thoughtfully designed floor plans, including sought-after primary-on-the-main layouts and spacious two-story options. Families will appreciate being part of the award-winning Raymore-Peculiar School District, while commuters enjoy easy access to major highways for a convenient drive to nearby shopping, dining, and entertainment. Knoll Creek features oversized homesites, giving you the space you need to create your perfect outdoor retreat. Enjoy the natural beauty of the community with a scenic walking trail that winds around the tranquil pond, perfect for morning strolls, evening jogs, or simply relaxing outdoors.
Knoll Creek Community Highlights:
Located within the highly regarded Raymore-Peculiar Public Schools district, with nearby schools like Timber Creek Elementary, Raymore-Peculiar East Middle School, and Ray-Pec High School
Close to popular destinations, including the Osage Trails Park, Aquatic Center, Raymore Farmers Market, and Longview Lake in nearby Lee's Summit
Nearby healthcare facilities such as Belton Regional Medical Center
New Home Features at Knoll Creek:
Spacious single-story and two-story homes ranging from 1,522 to 2,300 square feet
Choose from charming Modern Prairie or Farmhouse-inspired exterior designs
Open-concept layouts featuring great rooms with decorative tray ceilings, large primary suites, and convenient laundry areas
Optional upgrades include gourmet kitchens, cozy fireplaces, stunning 3-panel stacking doors, and extended patios for relaxing outside
New Year, New Home
New Year, New Home - Enjoy up to 15K Your Way. Visit our website for more information.Source: Hakes Brothers

