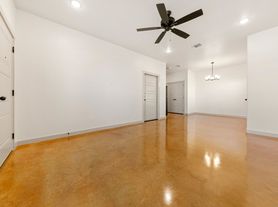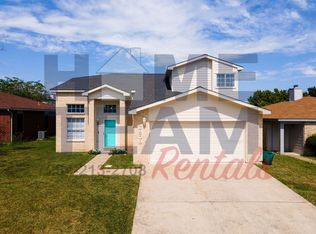This charming home, built in 2007, is very spacious with 4 bedrooms, 3 bathrooms as well as 2 living areas. Downstairs there is an open-concept floor plan, which features a living area with a cozy fireplace, built-in shelving as well as a TV niche. The living area is open to the eat-in area and kitchen, which features custom cabinetry, granite countertops, an island workspace, stainless steel appliances, and pendant lighting. The dining area also offers a built in desk space with under-cabinet lighting. The spacious master suite, also located downstairs, provides a cozy retreat, featuring an en suite bath, which includes a large jetted tub, separate shower, walk-in closets, and double marble vanity. To complete the downstairs area, there are two spacious secondary bedrooms as well as a second bath. Upstairs there is a nice loft area, perfect for a second living space, as well as another bedroom and bath. Upstairs also has access to the walk-in attic with added storage space. This unique home saves you tremendously in utility costs with its solar panels for electricity and water heater usage, energy efficient appliances as well as solar screens for added savings. Other desirable amenities include an available alarm system, ceiling fans, a covered and enclosed back porch, remote garage entry, upgraded lighting, crown molding, custom cabinetry throughout, and a nicely landscaped yard. Home is zoned for Nolanville Elementary, Eastern Hills Middle, and Harker Heights High School.
No Smoking
Pets OK; anything over 25lbs is subject to owner approval
$300.00 refundable pet deposit PER pet
$50 non-refundable application fee for anyone over the age of 18
House for rent
$2,395/mo
1804 Iron Jacket Trl, Harker Heights, TX 76548
4beds
2,400sqft
Price may not include required fees and charges.
Single family residence
Available now
Cats, dogs OK
Central air, ceiling fan
Hookups laundry
Attached garage parking
Forced air, fireplace
What's special
Cozy fireplaceOpen-concept floor planNicely landscaped yardStainless steel appliancesGranite countertopsJetted tubPendant lighting
- 104 days |
- -- |
- -- |
Zillow last checked: 8 hours ago
Listing updated: December 08, 2025 at 12:22pm
Travel times
Facts & features
Interior
Bedrooms & bathrooms
- Bedrooms: 4
- Bathrooms: 3
- Full bathrooms: 3
Heating
- Forced Air, Fireplace
Cooling
- Central Air, Ceiling Fan
Appliances
- Included: Dishwasher, Microwave, Oven, Refrigerator, WD Hookup
- Laundry: Hookups
Features
- Ceiling Fan(s), WD Hookup, Walk-In Closet(s)
- Flooring: Carpet, Tile
- Has fireplace: Yes
Interior area
- Total interior livable area: 2,400 sqft
Property
Parking
- Parking features: Attached
- Has attached garage: Yes
- Details: Contact manager
Features
- Patio & porch: Porch
- Exterior features: Dual Vanity Sinks, Heating system: Forced Air, Kitchen Island, Loft, Separate Shower, Separate Tub, Solar Panels, Wood Privacy Fence
Details
- Parcel number: 350292
Construction
Type & style
- Home type: SingleFamily
- Property subtype: Single Family Residence
Community & HOA
Location
- Region: Harker Heights
Financial & listing details
- Lease term: 1 Year
Price history
| Date | Event | Price |
|---|---|---|
| 9/4/2025 | Listed for rent | $2,395$1/sqft |
Source: Zillow Rentals | ||
Neighborhood: 76548
Nearby schools
GreatSchools rating
- 7/10Nolanville Elementary SchoolGrades: PK-5Distance: 0.3 mi
- NANolan Middle SchoolGrades: 6-8Distance: 6.9 mi
- 5/10Harker Heights High SchoolGrades: 9-12Distance: 1.9 mi

