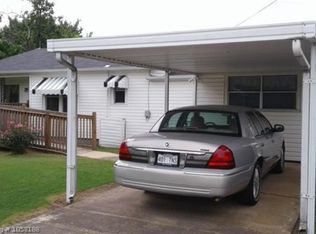Sold for $170,000 on 08/13/25
$170,000
1804 Jacobs Ave, Fort Smith, AR 72908
3beds
1,680sqft
Single Family Residence
Built in 1989
0.64 Acres Lot
$170,100 Zestimate®
$101/sqft
$1,495 Estimated rent
Home value
$170,100
$158,000 - $182,000
$1,495/mo
Zestimate® history
Loading...
Owner options
Explore your selling options
What's special
Experience the charm of this traditional ranch located in established South Fort Smith. This delightful residence features three large bedrooms arranged in a convenient split plan. The updated kitchen boasts beautiful oak cabinetry, a stylish mosaic backsplash, and stainless steel appliances, making it perfect for culinary enthusiasts. The master en-suite is a true retreat, showcasing a tray ceiling and a spacious bathroom equipped with a dual vanity, a walk-in shower, and dual closets. You’ll also enjoy easy access to your private backyard deck through elegant French doors. The dining room offers the versatility to serve as a second sitting room, while the other two sizable bedrooms share a well-appointed common bathroom. Outside, you'll appreciate the home's low-maintenance upgrades, including vinyl siding, new vinyl windows, and a newer roof. The expansive backyard, spanning over half an acre, provides ample space for play and relaxation. Located conveniently close to industry, shopping, and the Boys & Girls Club, this home is truly a gem waiting for you!
Zillow last checked: 8 hours ago
Listing updated: September 12, 2025 at 09:10am
Listed by:
Team Shoppach 479-461-4190,
O'Neal Real Estate- Fort Smith
Bought with:
Doug and Haley Malena Team, SA00086583
Sagely & Edwards Realtors
Source: Western River Valley BOR,MLS#: 1082001Originating MLS: Fort Smith Board of Realtors
Facts & features
Interior
Bedrooms & bathrooms
- Bedrooms: 3
- Bathrooms: 2
- Full bathrooms: 2
Heating
- Central
Cooling
- Central Air
Appliances
- Included: Some Electric Appliances, Convection Oven, Dishwasher, Gas Water Heater, Oven, Range, Smooth Cooktop, Plumbed For Ice Maker
- Laundry: Electric Dryer Hookup, Washer Hookup, Dryer Hookup
Features
- Built-in Features, Ceiling Fan(s), Eat-in Kitchen
- Flooring: Laminate, Simulated Wood, Vinyl
- Windows: Double Pane Windows, Vinyl
- Has fireplace: No
Interior area
- Total interior livable area: 1,680 sqft
Property
Parking
- Total spaces: 2
- Parking features: Attached
- Covered spaces: 2
Features
- Levels: One
- Stories: 1
- Patio & porch: Deck
- Exterior features: Concrete Driveway
- Fencing: Partial
Lot
- Size: 0.64 Acres
- Dimensions: 100 x 279
- Features: Central Business District, Industrial Park, Level, Not In Subdivision
Details
- Parcel number: 1074100100000800
- Special conditions: None
Construction
Type & style
- Home type: SingleFamily
- Architectural style: Ranch
- Property subtype: Single Family Residence
Materials
- Frame, Vinyl Siding
- Roof: Asphalt,Shingle
Condition
- Year built: 1989
Utilities & green energy
- Water: Public
- Utilities for property: Cable Available, Electricity Available, Natural Gas Available, Phone Available, Sewer Available, Water Available
Community & neighborhood
Security
- Security features: Smoke Detector(s)
Location
- Region: Fort Smith
- Subdivision: Brazil & Jacobs
Other
Other facts
- Road surface type: Paved
Price history
| Date | Event | Price |
|---|---|---|
| 8/13/2025 | Sold | $170,000-5%$101/sqft |
Source: Western River Valley BOR #1082001 | ||
| 7/16/2025 | Pending sale | $179,000$107/sqft |
Source: Western River Valley BOR #1082001 | ||
| 6/26/2025 | Listed for sale | $179,000+258%$107/sqft |
Source: Western River Valley BOR #1082001 | ||
| 12/14/2015 | Sold | $50,000-9.1%$30/sqft |
Source: Western River Valley BOR #745619 | ||
| 11/26/2015 | Pending sale | $55,000$33/sqft |
Source: Homepath #745619 | ||
Public tax history
| Year | Property taxes | Tax assessment |
|---|---|---|
| 2024 | $108 -40.9% | $10,480 |
| 2023 | $183 -21.4% | $10,480 +1.6% |
| 2022 | $233 +4.4% | $10,310 |
Find assessor info on the county website
Neighborhood: 72908
Nearby schools
GreatSchools rating
- 4/10Carnall Elementary SchoolGrades: PK-5Distance: 0.8 mi
- 6/10Ramsey Junior High SchoolGrades: 6-8Distance: 1.9 mi
- 8/10Southside High SchoolGrades: 9-12Distance: 2.2 mi
Schools provided by the listing agent
- Elementary: Carnall
- Middle: Ramsey
- High: Southside
- District: Fort Smith
Source: Western River Valley BOR. This data may not be complete. We recommend contacting the local school district to confirm school assignments for this home.

Get pre-qualified for a loan
At Zillow Home Loans, we can pre-qualify you in as little as 5 minutes with no impact to your credit score.An equal housing lender. NMLS #10287.
