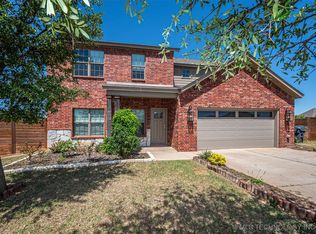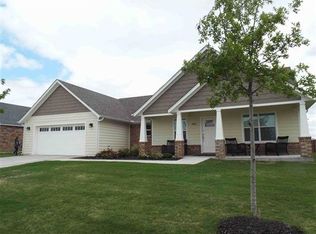Modern Farmhouse Style Home Located in a Quiet Cul-de-sac, Convenient to Everything! This Unique Property Offers the Popular "Open Concept" Living/Kitchen Areas with Vaulted Ceilings & Skylights. Every Inch of Square Footage has been Perfectly Configured to Maximize Space & Storage! Contemporary Kitchen Includes Quartz Countertops, Crushed Granite Sink, Pantry, and an Island allowing Bar Seating that Opens to Dining Area. 2 Large Guest Bedrooms and Full Guest Bathroom are situated on Opposite End of House from Master Suite. The Master Bedroom is HUGE, and also contains Bathroom with 3/4 Tiled Shower and Double Sinks. Additional Amenities: Utility Room with Mud Sink, Double Car Garage, Floored Attic, Large Back Deck, Storage Building, Partially Privacy Fenced Backyard. Total Electric and Energy Efficient! Utilities: OG&E, City Water and Sewer. Must See!
This property is off market, which means it's not currently listed for sale or rent on Zillow. This may be different from what's available on other websites or public sources.


