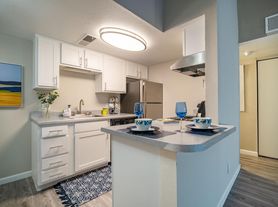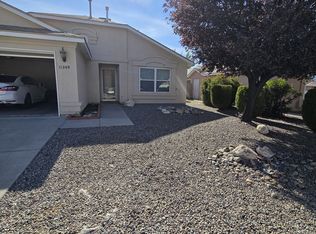Beautiful upgraded home in the NE heights. All new appliances. Open concept kitchen, 3 bed 2 bath with an extra room that can be a mancave/she-shed. Private backyard. Pet friendly with additional fee.
Renter pays all utilities - gas, electric, water
House for rent
Accepts Zillow applications
$2,400/mo
1804 Kirby Ct NE, Albuquerque, NM 87112
3beds
1,247sqft
Price may not include required fees and charges.
Single family residence
Available now
Cats, dogs OK
In unit laundry
Forced air
What's special
- 4 days |
- -- |
- -- |
Travel times
Facts & features
Interior
Bedrooms & bathrooms
- Bedrooms: 3
- Bathrooms: 2
- Full bathrooms: 2
Heating
- Forced Air
Appliances
- Included: Dishwasher, Dryer, Microwave, Oven, Refrigerator, Washer
- Laundry: In Unit
Features
- Flooring: Hardwood
Interior area
- Total interior livable area: 1,247 sqft
Property
Parking
- Details: Contact manager
Features
- Exterior features: Electricity not included in rent, Gas not included in rent, Heating system: Forced Air, No Utilities included in rent, Water not included in rent
Details
- Parcel number: 102205910604030515
Construction
Type & style
- Home type: SingleFamily
- Property subtype: Single Family Residence
Community & HOA
Location
- Region: Albuquerque
Financial & listing details
- Lease term: 1 Year
Price history
| Date | Event | Price |
|---|---|---|
| 11/18/2025 | Listing removed | $310,000$249/sqft |
Source: | ||
| 10/25/2025 | Price change | $310,000+3.3%$249/sqft |
Source: | ||
| 10/8/2025 | Pending sale | $299,999$241/sqft |
Source: | ||
| 10/4/2025 | Listed for rent | $2,400$2/sqft |
Source: Zillow Rentals | ||
| 9/19/2025 | Price change | $299,999-6.3%$241/sqft |
Source: | ||

