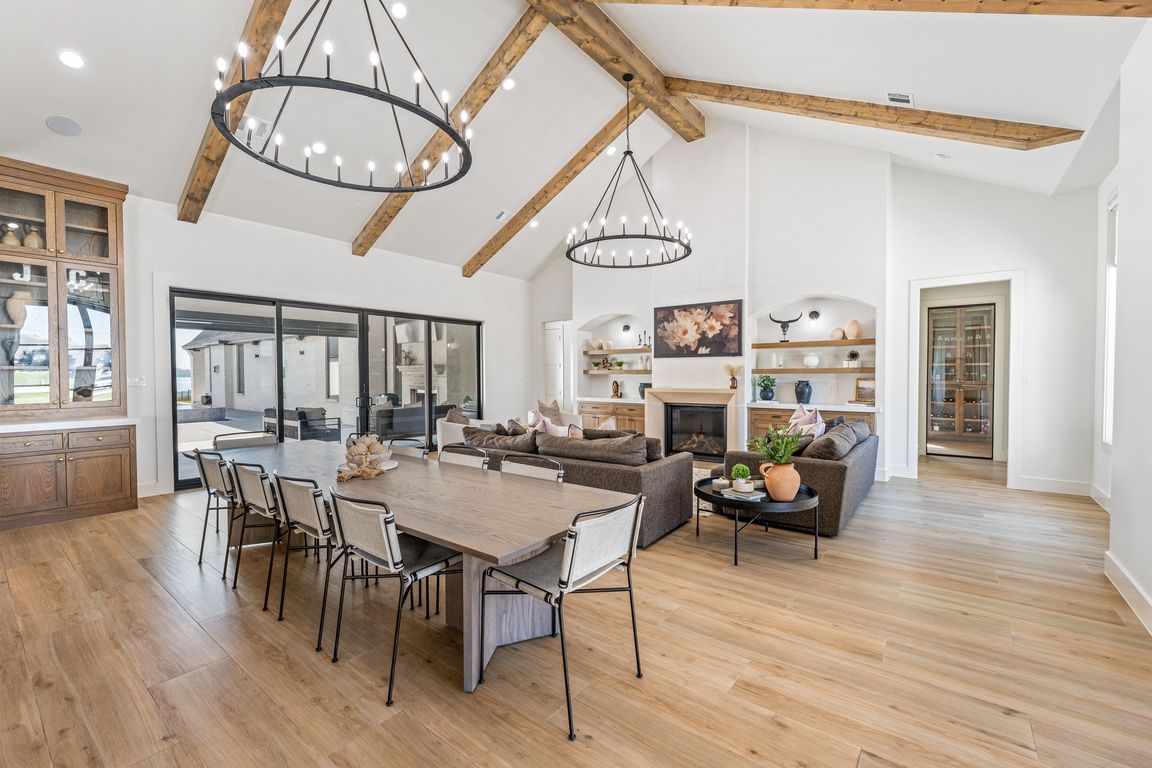
For salePrice cut: $51K (10/6)
$2,799,000
6beds
4,800sqft
1804 Laguna Bay S, Azle, TX 76020
6beds
4,800sqft
Single family residence
Built in 2024
0.84 Acres
3 Attached garage spaces
$583 price/sqft
$185 quarterly HOA fee
What's special
Lake front homePickell ballbasketball courtBrand new dockInground trampolineLake viewsSmart housePantry with built-ins
WOW! Brand new lakefront home scores a PERFECT '10' on the Genius, Amenities, Upgrades, Fun, Location Meter. This lake realtor has seen possibly 1 other. First, 'THE SUN POURS IN LIKE BUTTERSCOTCH AND STICKS TO ALL YOUR SENSES'. Full house generator, 4,800sf, 6 beds 3.5 baths, almost .9ac, smart house, workout ...
- 514 days |
- 578 |
- 31 |
Source: NTREIS,MLS#: 20650464
Travel times
Kitchen
Living Room
Primary Bedroom
Bathroom
Bedroom
Bedroom
Bedroom
Bedroom
Coffee Bar
Foyer
Laundry Room
Media Room
Office
Pantry
Primary Bathroom
Screened In Patio
Wet Bar
Bathroom
Bathroom
Outdoor 1
Outdoor 2
Zillow last checked: 8 hours ago
Listing updated: October 30, 2025 at 08:14pm
Listed by:
Robby Carson 0684952 817-923-7321,
Helen Painter Group, REALTORS 817-923-7321,
Britt Jones 0746675 405-590-0903,
Helen Painter Group, REALTORS
Source: NTREIS,MLS#: 20650464
Facts & features
Interior
Bedrooms & bathrooms
- Bedrooms: 6
- Bathrooms: 4
- Full bathrooms: 3
- 1/2 bathrooms: 1
Primary bedroom
- Features: Walk-In Closet(s)
- Level: First
- Dimensions: 12 x 16
Bedroom
- Features: Walk-In Closet(s)
- Level: First
- Dimensions: 1 x 1
Bedroom
- Features: Walk-In Closet(s)
- Level: First
- Dimensions: 1 x 1
Bedroom
- Features: Walk-In Closet(s)
- Level: First
- Dimensions: 1 x 1
Bedroom
- Features: Walk-In Closet(s)
- Level: First
- Dimensions: 1 x 1
Bedroom
- Features: Walk-In Closet(s)
- Level: First
- Dimensions: 1 x 1
Primary bathroom
- Level: First
- Dimensions: 1 x 1
Family room
- Level: First
- Dimensions: 1 x 1
Other
- Level: First
- Dimensions: 1 x 1
Other
- Level: First
- Dimensions: 1 x 1
Half bath
- Level: First
- Dimensions: 1 x 1
Kitchen
- Level: First
- Dimensions: 1 x 1
Living room
- Level: First
- Dimensions: 12 x 14
Heating
- Central, Electric
Cooling
- Central Air, Ceiling Fan(s), Electric
Appliances
- Included: Built-In Refrigerator, Double Oven, Dishwasher, Disposal, Microwave, Range, Refrigerator, Some Commercial Grade, Vented Exhaust Fan, Wine Cooler
- Laundry: Washer Hookup, Electric Dryer Hookup, Laundry in Utility Room
Features
- Wet Bar, Built-in Features, Decorative/Designer Lighting Fixtures, High Speed Internet, Kitchen Island, Open Floorplan, Pantry, Smart Home, Vaulted Ceiling(s), Walk-In Closet(s), Wired for Sound
- Flooring: Tile
- Windows: Window Coverings
- Has basement: No
- Number of fireplaces: 3
- Fireplace features: Gas, Living Room, Primary Bedroom, Outside
Interior area
- Total interior livable area: 4,800 sqft
Video & virtual tour
Property
Parking
- Total spaces: 3
- Parking features: Circular Driveway, Direct Access, Driveway, Epoxy Flooring, Garage, Garage Door Opener, Inside Entrance, Kitchen Level, Lighted, Private
- Attached garage spaces: 3
- Has uncovered spaces: Yes
Features
- Levels: One
- Stories: 1
- Patio & porch: Rear Porch, Front Porch, Patio, Screened, Covered
- Exterior features: Basketball Court, Barbecue, Dock, Lighting, Outdoor Grill, Outdoor Kitchen, Outdoor Living Area, Outdoor Shower, Private Yard
- Has private pool: Yes
- Pool features: In Ground, Outdoor Pool, Pool, Private, Pool/Spa Combo, Waterfall, Water Feature
- Fencing: Wrought Iron
- Has view: Yes
- View description: Water
- Has water view: Yes
- Water view: Water
- Waterfront features: Boat Dock/Slip, Boat Ramp/Lift Access, Lake Front, Waterfront
Lot
- Size: 0.84 Acres
- Features: Acreage, Back Yard, Cul-De-Sac, Interior Lot, Lawn, Landscaped, Subdivision, Sprinkler System, Waterfront
- Residential vegetation: Grassed
Details
- Additional structures: Outdoor Kitchen
- Parcel number: 41465636
Construction
Type & style
- Home type: SingleFamily
- Architectural style: Contemporary/Modern
- Property subtype: Single Family Residence
Materials
- Brick
- Foundation: Slab
Condition
- Year built: 2024
Utilities & green energy
- Sewer: Public Sewer
- Water: Public
- Utilities for property: Sewer Available, Water Available
Community & HOA
Community
- Features: Fishing, Gated, Lake
- Security: Carbon Monoxide Detector(s), Security Gate, Smoke Detector(s)
- Subdivision: Laguna Bay
HOA
- Has HOA: Yes
- Services included: Maintenance Grounds, Maintenance Structure
- HOA fee: $185 quarterly
- HOA name: SBB Management
- HOA phone: 972-960-2800
Location
- Region: Azle
Financial & listing details
- Price per square foot: $583/sqft
- Tax assessed value: $1,173,013
- Annual tax amount: $6,449
- Date on market: 6/24/2024
- Cumulative days on market: 514 days
- Listing terms: Cash,Conventional