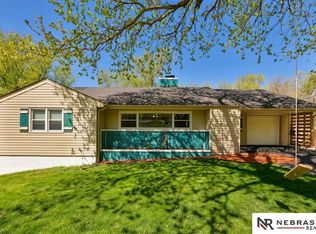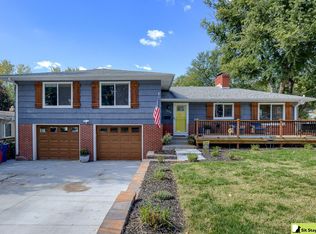Sold for $275,000 on 03/10/25
$275,000
1804 Madison St, Bellevue, NE 68005
3beds
2,111sqft
Single Family Residence
Built in 1959
0.34 Acres Lot
$283,000 Zestimate®
$130/sqft
$1,910 Estimated rent
Home value
$283,000
$269,000 - $297,000
$1,910/mo
Zestimate® history
Loading...
Owner options
Explore your selling options
What's special
Love and cared-for by the same owner for over 50 years! This cutie ranch home hosts 3 beds, 3 baths, 1-car, with a BONUS heated workshop in the garage! You will be WOW'd with oversized backyard & privacy throughout. The kitchen sports lots of cabinets, ready for your own TLC, & seamlessly flows into dining & family room. Make your way to the 3 bedrooms on main with newer carpet & updated bath; primary bed hosts another small bath. Like to entertain? Check out the w/o basement! The great room hosts another updated bathroom with plenty of room for family gatherings, football parties, AND another spacious flex guest bonus room too. You won't mind doing laundry with newer flooring AND the washer/dryer stays too! Make your way to the great outdoors! Ready to host all those outdoor parties on the oversized lot, with fenced yard, deck, and under garage crawl space for more storage! Conveniently located in the heart of Bellevue w/convenience to schools, restaurants, parks, and interstate! AMA
Zillow last checked: 8 hours ago
Listing updated: March 12, 2025 at 11:42am
Listed by:
Sandy Davis 402-709-7920,
BHHS Ambassador Real Estate
Bought with:
Julie Daugherty-Braun, 20150282
BHHS Ambassador Real Estate
Source: GPRMLS,MLS#: 22502518
Facts & features
Interior
Bedrooms & bathrooms
- Bedrooms: 3
- Bathrooms: 3
- 3/4 bathrooms: 2
- 1/2 bathrooms: 1
- Main level bathrooms: 2
Primary bedroom
- Features: Wall/Wall Carpeting, Window Covering
- Level: Main
- Area: 121.36
- Dimensions: 12.04 x 10.08
Bedroom 2
- Features: Wall/Wall Carpeting, Window Covering
- Level: Main
- Area: 101.1
- Dimensions: 10.09 x 10.02
Bedroom 3
- Features: Wall/Wall Carpeting, Window Covering
- Level: Main
- Area: 81.63
- Dimensions: 9.04 x 9.03
Primary bathroom
- Features: 1/2
Kitchen
- Features: Vinyl Floor, Window Covering, Ceiling Fan(s), Dining Area
- Level: Main
- Area: 111.69
- Dimensions: 11.08 x 10.08
Living room
- Features: Wall/Wall Carpeting, Window Covering, Ceiling Fan(s)
- Level: Main
- Area: 225.9
- Dimensions: 15.04 x 15.02
Basement
- Area: 1120
Heating
- Natural Gas, Forced Air
Cooling
- Central Air
Appliances
- Included: Humidifier, Range, Refrigerator, Washer, Dishwasher, Dryer, Disposal, Microwave
- Laundry: Window Covering, Luxury Vinyl Plank
Features
- Ceiling Fan(s)
- Flooring: Carpet, Ceramic Tile
- Windows: Window Coverings
- Basement: Daylight,Egress,Walk-Out Access,Partially Finished
- Number of fireplaces: 1
- Fireplace features: Recreation Room, Gas Log
Interior area
- Total structure area: 2,111
- Total interior livable area: 2,111 sqft
- Finished area above ground: 1,120
- Finished area below ground: 991
Property
Parking
- Total spaces: 1
- Parking features: Heated Garage, Attached, Garage Door Opener
- Attached garage spaces: 1
Features
- Patio & porch: Porch, Patio, Deck
- Fencing: Chain Link,Full
Lot
- Size: 0.34 Acres
- Dimensions: 75 x 220 x 70 x 188
- Features: Over 1/4 up to 1/2 Acre, City Lot, Public Sidewalk
Details
- Parcel number: 010439641
Construction
Type & style
- Home type: SingleFamily
- Architectural style: Ranch
- Property subtype: Single Family Residence
Materials
- Steel Siding, Brick/Other
- Foundation: Block
- Roof: Composition
Condition
- Not New and NOT a Model
- New construction: No
- Year built: 1959
Utilities & green energy
- Sewer: Public Sewer
- Water: Public
- Utilities for property: Electricity Available, Natural Gas Available, Water Available, Sewer Available
Community & neighborhood
Location
- Region: Bellevue
- Subdivision: Lawre
Other
Other facts
- Listing terms: Conventional,Cash
- Ownership: Fee Simple
Price history
| Date | Event | Price |
|---|---|---|
| 3/10/2025 | Sold | $275,000-3.5%$130/sqft |
Source: | ||
| 2/11/2025 | Pending sale | $285,000$135/sqft |
Source: | ||
| 2/6/2025 | Listed for sale | $285,000$135/sqft |
Source: | ||
Public tax history
| Year | Property taxes | Tax assessment |
|---|---|---|
| 2023 | $4,140 +12.1% | $221,372 +29% |
| 2022 | $3,694 +4.6% | $171,667 |
| 2021 | $3,531 +4.6% | $171,667 +10.9% |
Find assessor info on the county website
Neighborhood: 68005
Nearby schools
GreatSchools rating
- 6/10Central Elementary SchoolGrades: PK-6Distance: 0.3 mi
- 8/10Bellevue Mission Middle SchoolGrades: 7-8Distance: 0.3 mi
- 2/10Bellevue East Sr High SchoolGrades: 9-12Distance: 0.4 mi
Schools provided by the listing agent
- Elementary: Central
- Middle: Bellevue Mission
- High: Bellevue East
- District: Bellevue
Source: GPRMLS. This data may not be complete. We recommend contacting the local school district to confirm school assignments for this home.

Get pre-qualified for a loan
At Zillow Home Loans, we can pre-qualify you in as little as 5 minutes with no impact to your credit score.An equal housing lender. NMLS #10287.
Sell for more on Zillow
Get a free Zillow Showcase℠ listing and you could sell for .
$283,000
2% more+ $5,660
With Zillow Showcase(estimated)
$288,660
