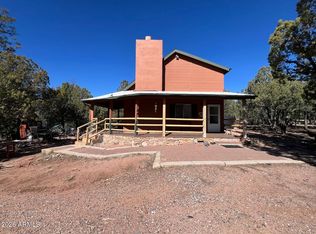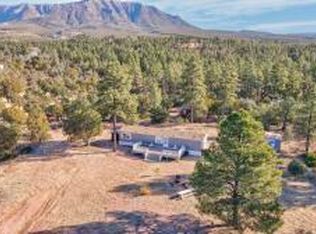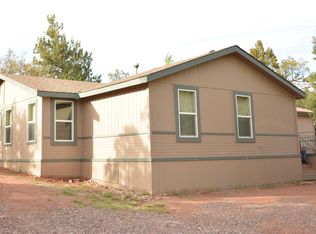Closed
$6,125,000
1804 N Pyle Ranch Rd, Payson, AZ 85541
15beds
14,030sqft
Single Family Residence
Built in 1991
78.86 Acres Lot
$5,828,200 Zestimate®
$437/sqft
$2,172 Estimated rent
Home value
$5,828,200
$4.84M - $7.11M
$2,172/mo
Zestimate® history
Loading...
Owner options
Explore your selling options
What's special
Nestled at the base of the majestic Mogollon Rim, No Toro Ranch stands as a testament to unparalleled natural beauty and exquisite craftsmanship. Surrounded by the serene embrace of the Tonto National Forest, this oasis boasts the gentle melody of Ellison Creek, weaving through its verdant expanses. Discover a realm of unparalleled luxury across 77.25 acres, where (7) residential homes totaling 14,989 square feet of opulent living space await. A haven for equestrian enthusiasts, the property features a helicopter pad, barn, tack room, and a professional arena complete with electric chutes. Immaculate irrigated pastures and a fully stocked fishing pond offer moments of tranquil reprieve, while a sprawling ramada, charming gazebo, and enchanting tree house beckon for leisurely escapes. From the 3-bay garage to the meticulously curated details throughout, every aspect of this estate exudes refinement and sophistication. Whether seeking a private sanctuary for family and friends or envisioning a rustic yet luxurious healing center, compound, hunting retreat, or cowboy camp, No Toro Ranch offers endless possibilities to fulfill your dreams. Embrace the extraordinary and embark on a journey of unrivaled elegance amidst the idyllic landscapes of Arizona's wilderness. No Toro Ranch beckons as a sanctuary of luxury, tranquility, and boundless potential.
Zillow last checked: 8 hours ago
Listing updated: August 27, 2024 at 07:56pm
Listed by:
Nancy Ann Read,
Russ Lyon Sotheby's International Realty
Source: CAAR,MLS#: 90061
Facts & features
Interior
Bedrooms & bathrooms
- Bedrooms: 15
- Bathrooms: 15
- Full bathrooms: 15
Heating
- Electric, Baseboard, Propane, Split System
Cooling
- Ceiling Fan(s), Split System
Appliances
- Included: Dryer, Washer
- Laundry: In Hall
Features
- Breakfast Bar, Eat-in Kitchen, Living-Dining Combo, Kitchen-Dining Combo, Vaulted Ceiling(s), Wet Bar, Pantry, Walk In Pantry, Master Main Floor, In-Law Floorplan, Kitchen Island
- Flooring: Carpet, Tile, Wood, Concrete, Vinyl, Stone
- Windows: Double Pane Windows
- Basement: Finished,Walk-Out Access,Basement
- Has fireplace: Yes
- Fireplace features: Wood Burning Stove, Living Room, Gas, Great Room, Two or More, Pellet Stove, Insert
Interior area
- Total structure area: 14,030
- Total interior livable area: 14,030 sqft
Property
Parking
- Total spaces: 9
- Parking features: Garage & Carport, Attached, Covered RV Parking, Garage
- Attached garage spaces: 9
- Has carport: Yes
Features
- Levels: One,Two,Multi/Split
- Stories: 1
- Patio & porch: Porch, Covered, Patio, Covered Patio, Screened Porch/Deck
- Exterior features: Outdoor Grill, Storage, Drip System, Fire Pit
- Fencing: Chain Link,Wood,Security
- Has view: Yes
- View description: Panoramic, Mountain(s), Rural
- Waterfront features: Creek
Lot
- Size: 78.86 Acres
- Dimensions: 2158.43 x 1994.52 x 1322.09
- Features: Cul-De-Sac, Landscaped, Sprinklers In Front, Tall Pines on Lot, Borders USNF, Remote
Details
- Additional structures: Barn(s), Corral(s), Gazebo, Guest House, Guest Quarters, Storage/Utility Shed
- Parcel number: 30218001C
- Zoning: GU
- Other equipment: Satellite Dish
- Horses can be raised: Yes
Construction
Type & style
- Home type: SingleFamily
- Architectural style: Single Level,Two Story,Multi Level,Split Level,Ranch,Cabin,Lodge,A-Frame
- Property subtype: Single Family Residence
Materials
- Stone, Wood Frame, Log, Log Siding, Wood Siding
- Roof: Asphalt
Condition
- Year built: 1991
Community & neighborhood
Security
- Security features: Smoke Detector(s), Carbon Monoxide Detector(s)
Location
- Region: Payson
- Subdivision: Unsubdivided
Other
Other facts
- Body type: Single Wide
- Listing terms: Cash,Conventional
- Road surface type: Dirt
Price history
| Date | Event | Price |
|---|---|---|
| 5/13/2024 | Sold | $6,125,000+3.8%$437/sqft |
Source: | ||
| 4/15/2024 | Pending sale | $5,900,000$421/sqft |
Source: | ||
| 4/7/2024 | Listed for sale | $5,900,000+31.1%$421/sqft |
Source: | ||
| 10/14/2021 | Sold | $4,500,000$321/sqft |
Source: Public Record Report a problem | ||
Public tax history
| Year | Property taxes | Tax assessment |
|---|---|---|
| 2025 | $32,893 +12.3% | $325,295 -1.6% |
| 2024 | $29,292 +4.4% | $330,487 |
| 2023 | $28,055 +3.3% | -- |
Find assessor info on the county website
Neighborhood: 85541
Nearby schools
GreatSchools rating
- NAPayson Elementary SchoolGrades: K-2Distance: 10.9 mi
- 5/10Rim Country Middle SchoolGrades: 6-8Distance: 12.6 mi
- 2/10Payson High SchoolGrades: 9-12Distance: 12.7 mi


