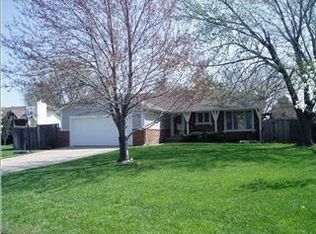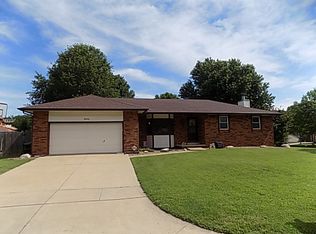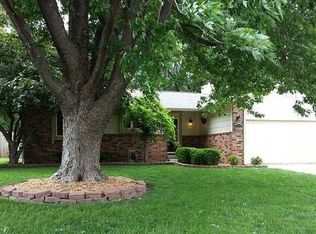PC2088*Westlink Ranch on corner lot near 13th and Tyler. Maize school bus stops right in front of your house! You can watch the kids load on to the bus from your front window. Near Sedgwick County Zoo and Park and bike path, shopping at New Market Square, and if you want to walk to buy groceries, you can! House has 3 bedrooms in main floor, master bath has a shower only, no tub. Main floor bath has a tub/shower combo. Kitchen has new cabinets and all the stainless steel appliances, range/oven, ref, microwave, dishwasher, disposal all stay with house. Wood burning fireplace in living room. Vaulted ceilings. Eating space has sliding doors to covered deck. Outside play equipment stays. Great tree with a tire swing. Wood fenced yard. Basement has a finished room with wood laminate flooring and doors to an enclosed "pit" area. Basement is set up for two more bedrooms and a bath, all roughed in. Storage, too. Seller is planning to leave pool table in basement room. House needs some cosmetic work, priced accordingly.
This property is off market, which means it's not currently listed for sale or rent on Zillow. This may be different from what's available on other websites or public sources.



